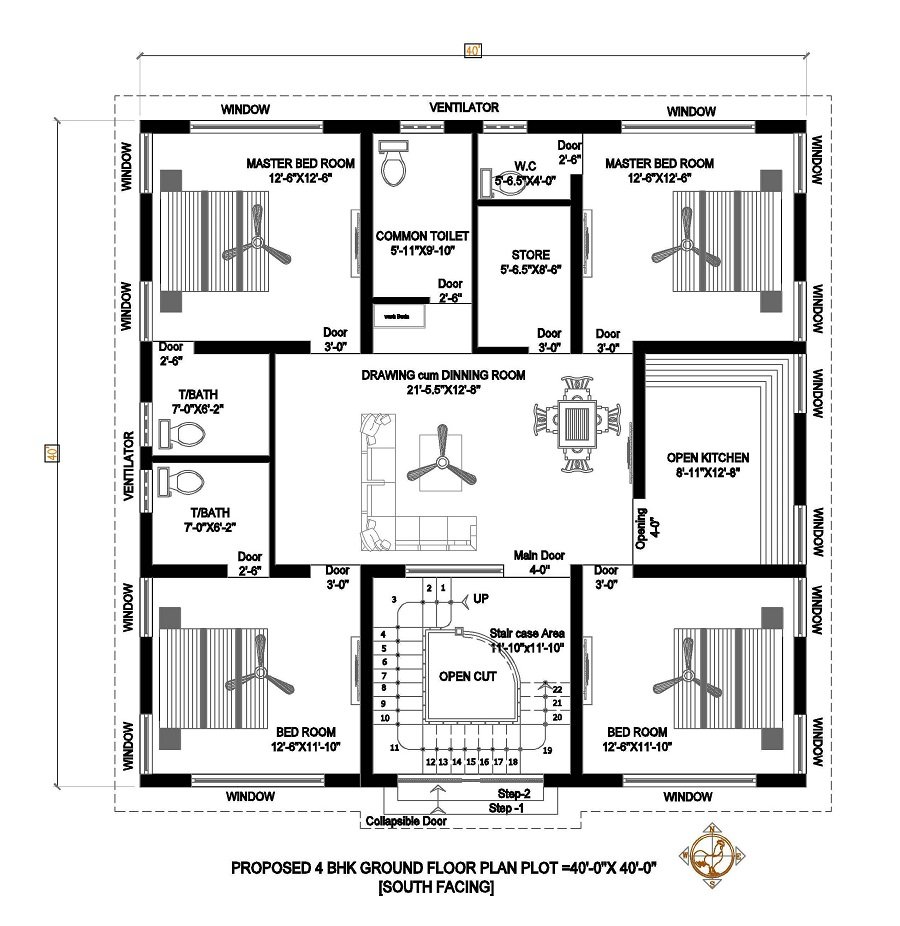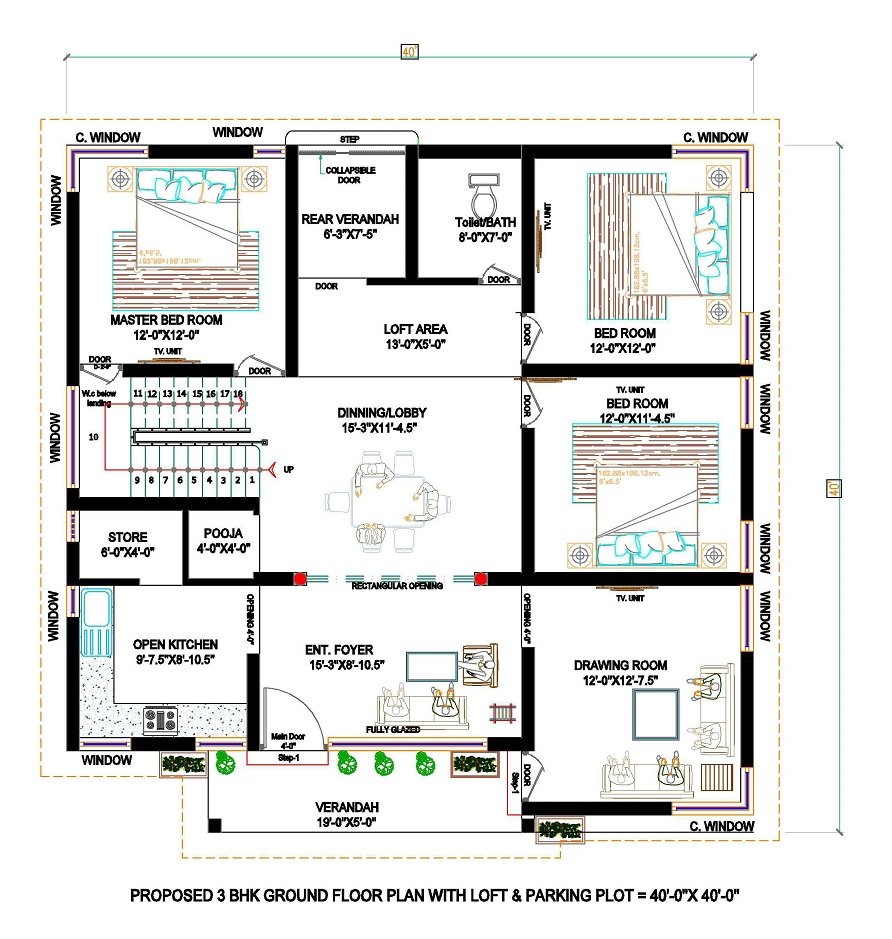Table of Contents
40×40 House Plans in India
This article features the 40×40 East facing, South facing, West facing house plans, and 40×40 house plans with loft, with 3 bedrooms and 4 bedrooms. 40×40 square feet is enough area to design the house with all amenities. Here are some of the 40×40 feet house plans:
40×40 House Plans East Facing
This 40×40 house plans 3-bedroom house plan provides early morning sun rays. A porch cum verandah of size 14’-9”x11’-9” is given. An external L-shaped staircase is provided at the entrance itself to go to the upper storeys. A very spacious Drawing cum Dining room of size 23’-9”x13’-6” is given with windows in the east and south direction.
An open kitchen of size 15’-0”x11’-0” is designed. A store of size 8’-0”x5’-4” is provided adjacent to the kitchen. This 40×40 house plan has 3 bedrooms. Bedroom 1 is provided adjacent to the drawing room. This room has a size of 14’-0”x13’-6”. An attached toilet of size 8’-0”x5’-8” is provided. The bedroom has windows in the west direction.

The second bedroom of size 14’-0”x12’-6” is provided in this 40×40 square feet house plan. A common toilet of size 6’-0”x9’-1.5” is designed midway between the two bedrooms. The third bedroom of size 12’-0”x12’-6” is provided in the eastern direction having 5 feet wide verandah and toilet of size 4’-3”x5’-0”.
40×40 House Plans West Facing
This 40×40 west-facing house plan has been beautifully designed to accommodate 3 bedrooms. Circular steps are provided at the entrance. A spacious verandah of size 18’-0”x12’-9” is provided. A lawn area of size 9’-6”x6’-4” is given, sitting here you can enjoy your morning and evening tea.
A drawing cum dining area of size 11’-0”x12’-0” is provided in the drawing. An internal staircase is provided to go to the upper storeys. Pooja room of size 11’-0”x12’-0” is designed with a beautiful curved window. An open kitchen of size 11’-0”x12’-0” is designed. A rear verandah of size 6’-6”x8’-10” is designed. The rear door is provided adjacent to the staircase.

3 bedrooms are provided in this 40×40 feet house plan. Bedroom 1 is furnished adjacent to the drawing room. This room has dimensions of 11’-0”x13’-6”. Bedroom -2 of size 11’-0”x11’-6 and bedroom -3 of size 10’-0”x11’-6 are designed. Common toilet cum bath of size 7’-6”x7’-9” is provided which is easily accessible to all three rooms.
40×40 House Plans South Facing
This 40×40 South facing House Plan is a 4BHK house Plan. At the entrance itself, a staircase is provided for accessing the upper floors. A spacious drawing cum dining area of 21’-5.5”x12’-8” is provided in this 40×40 feet 4 bedroom house plan. A kitchen of size 8’-11”x12’-8” is provided towards the eastern side. A window opening is provided on the east face of the kitchen to welcome the morning sun rays. Bedrooms are provided in all corners of the building.
Bedroom 1 of size 12’6”x11’-10” is provided in South- East corner. Three numbers of window openings are provided in this bedroom. The second bedroom of size 12’6”x11’-10” is provided in South West corner with 3 windows. This bedroom has an attached toilet of size 7’-0”x6’-2”.

The third bedroom of size 12’-6”x12’-6” is provided in North East Face with an attached toilet of size 5’-6.5”x4’-0”. The fourth bedroom of size 12’-6”x12’-6” is provided in North West Face with an attached toilet of size 7’-0”x6’-2”.
A common toilet of size 5’-11”x9’-10” is provided towards the North. A store of size 5’-6.5×8’-6” is provided near the kitchen.
40×40 House Plan with Loft
this 40×40 House Plan is a 3BHK House Plan. A verandah of size 19 feet x 5 feet is provided at the entrance. Two entrances are provided one for the drawing room and one for the foyer. The foyer of size 15’-3”x8’-10.5” is designed with a fully glazed wall on one face.
A drawing room of size 12’-0”x12’-7.5” is designed. A corner window is provided in this drawing room with an additional window on the east face. An open kitchen of size 9’-7.5”x8’-10.5” with an attached store of size 6’-0”x4’-0” is provided. The dining/lobby of size 15’-3”x11’-4.5” is designed. Pooja room of size 4 feet x 4 feet is given.

The staircase is provided adjacent to the dining area. The Master bedroom of size 12’-0”x12’-0” is provided with an attached toilet which is provided under the landing of the staircase. The second bedroom of size 12’-0”x12’-0” is provided in North East direction.
The third bedroom of size 12’-0”x11’-4.5” is provided in the East face with provisions of the windows. A shared toilet of size 8 feet x 7 feet is designed. A rear verandah of size 6’-3”x7’-5” with a collapsible door is provided. A loft area of 13’-0”x5’-0” is provided adjacent to the dining area.



Thanks