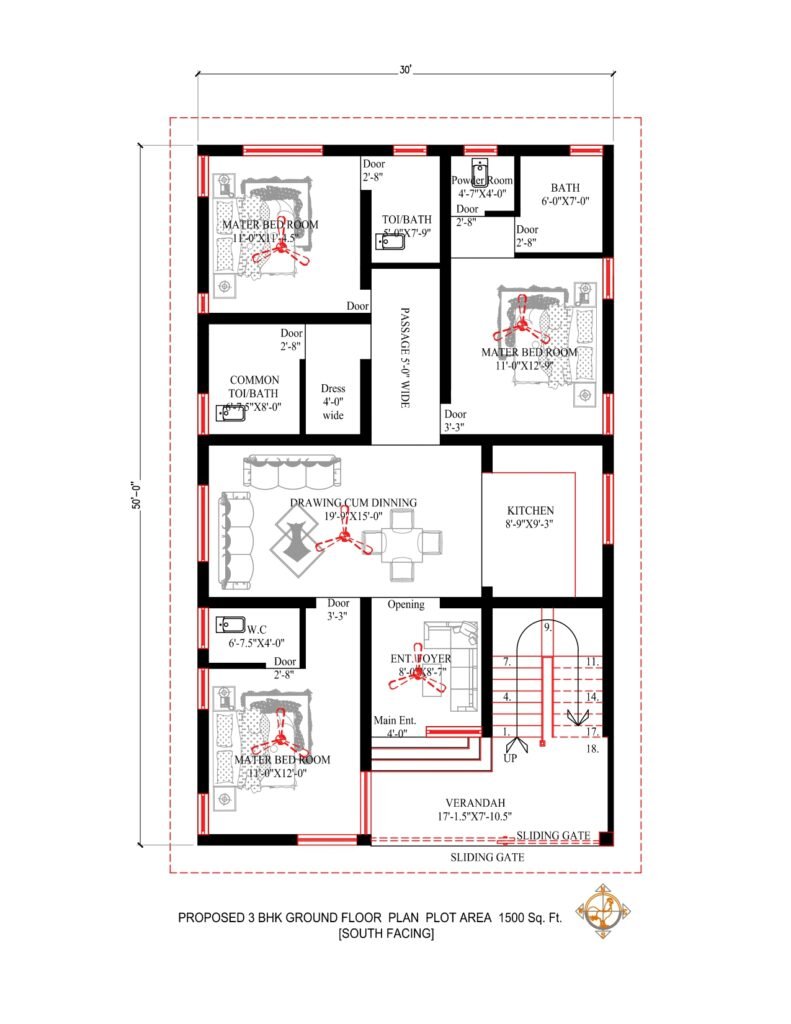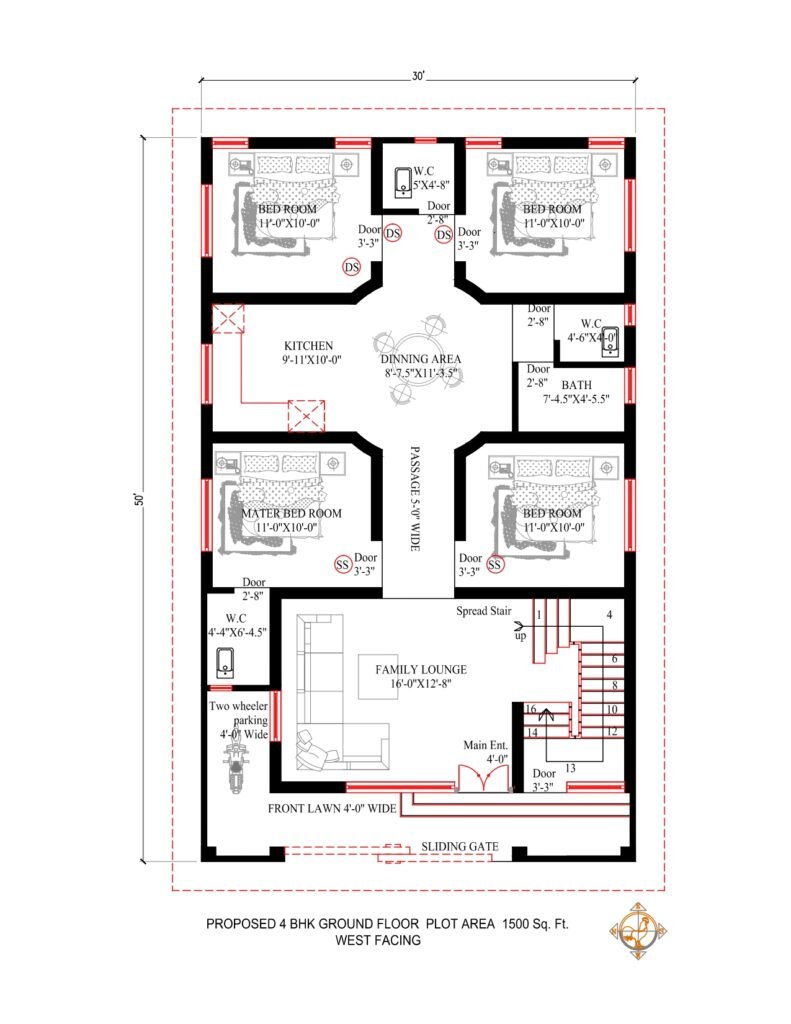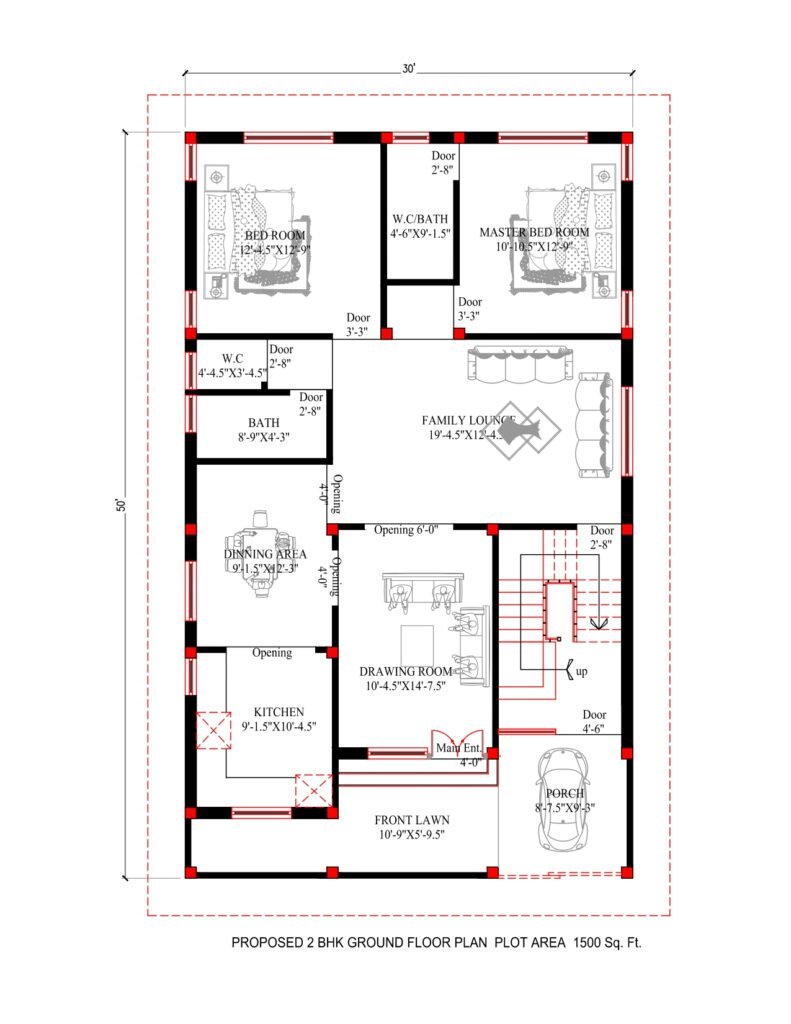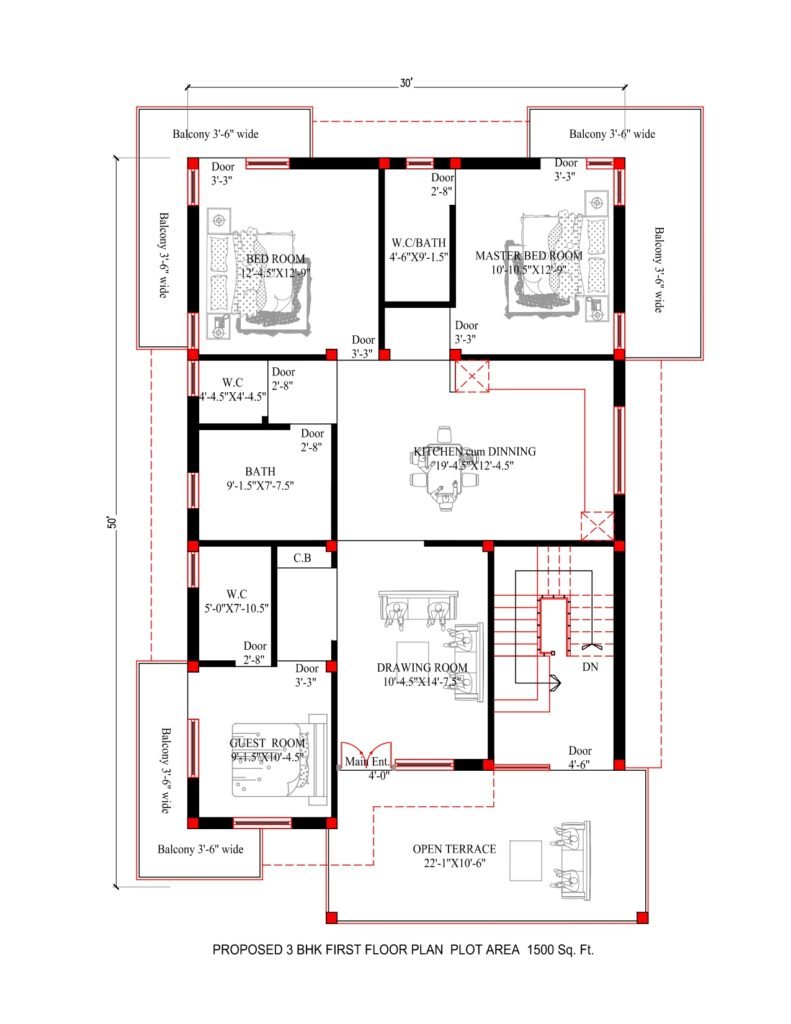30x50 House Plans (West Facing, South Facing, East Facing, North Facing, with car parking, Ground Floor Plan, First Floor Plan, 1500 sqft house plan
Table of Contents
30×50 House Plan East Facing
This 30×50 House Plan is a 2-bedroom, East Facing Plan. It has a verandah of size 8′-2″x9′-3″. A spacious Drawing-cum -dining area of size 19′-1″x24′-6″ is provided. A staircase is provided in the living room. A modular kitchen of size 13′-9″x14′-9″ is given in this design.

A pooja room of size 5′-11.5″x8′-10″ is provided. The bedroom of size 14′-0″x15′-0″ is designed along with a toilet cum bath of size 5′-0″x7′-0″. The second bedroom of size 14′-0″x14′-0″ is designed with a toilet cum bath of size 5′-0″x7′-0″. A dressing area is also provided.
30×50 House Plan South Facing
This 30×50 South Facing House Plan is a 3 Bedroom house plan and is provided with a sliding entrance gate. A verandah of size 17′-1.5″x7′-10.5″ is provided. Entrance of size 8′-0″x8′-7″ is given in this design. Drawing-cum-dining area of size 19′-9″x15′-0″ is designed. A kitchen of size 8′-9″x9′-3″ is provided.

The master bedroom of size 11′-0″x12′-0″ is provided in the South direction with an attached W.C. of size 6′-7.5″x4′-0″. A 5 feet wide passage is provided and two bedrooms are provided in the North direction. The bedroom in the east order is size 11′-0″x12′-9″ with an attached bath of 6′-0″x7′-0″. A powder room of size 4′-7″x 4′-0″ is provided.
The third bedroom of size 11′-0″x11′-4.5″ is provided in the West direction with an attached toilet-cum-bath of size 5′-0″x7′-9″. A common toilet of size 6′-7.5″x8′-0″ is also provided with 4 feet wide dressing area.
30×50 House Plan West Facing
This 30×50 West Facing House Plan is a 4BHK Plan. A sliding gate is provided at the entry. A 4 feet wide lawn area is designed in the entry. 4 feet wide 2-wheeler parking is provided in the front. A living room of size 16′-0″x12′-8″ is provided in this design with stairs for accessing the upper floors.

5 feet wide passage leads us to the dining area having size 8′-7.5″x11′-3.5″. A kitchen of size 9′-11″x10′-0″ is given in this design. Bath of size 7′-4.5″x4′-5.5″ and W.C. of size 4′-6″x4’0″ is provided. All four bedroom of size 11’0″x10′-0″ is provided in this design. The master bedroom is having an attached toilet of size 4′-4″x6′-4.5″ Second W.C. of size 5′-0″4′-8″ is given in this floor plan.
30×50 House Plan North Facing
30×50 North facing 3BHK House Plan is provided with a sliding entrance gate. A verandah of size 16′-1.”x5′-10″ is given in this design. A spacious drawing cum dining hall of size 19′-9″x28′-9″ is designed. A kitchen of size 8′-4.5″x13′-0″ is provided adjacent to the dining area. A master bedroom of size 12′-0″x12′-0″ with an attached bath cum W.C. of size 8′-0″x4′-10.5″ is given.

Stairs are provided in the living room to connect the upper floors. A common toilet of size 8′-4.5″x5′-0″ is designed. A second bedroom of size 12′-0″x11′-0″ is provided in this design. Master bedroom of size 11′-0″x11′-0″ with an attached bath of size 4′-4.5″x6′-7″ and powder room of size 4 ‘-4.5″x4’-0″ is given.
30×50 Ground Floor House Plan
This 30×50 Ground Floor Plan is 2BHK House Plan. At the entrance sliding gate is provided and a porch of size 6′-7.5″x9′-3″ is designed, which could be used for parking vehicles also. The front lawn area of size 10′-9″x5′-9.5″ is given. A drawing room of size 10′-4.5″x14′-7.5″ is given in this design.

External stairs are provided in this house plan. A kitchen of size 9′-1.5″x10′-4.5″ is provided. dining area of size 9′-1.5″x12′-3″ is designed. family lounge of size 19′-4.5″x12′-4.5″ is given. A common bath area of size 8′-9″x4′-3″ with W.C. of size 4′-4.5″x3′-4.5″ is given.
Bedroom -I of size 12′-4.5″x 12′-9″ is provided in this design. The second bedroom of size 10′-10.5″x12′-9″ with an attached Bath/W.c of size 4′-6″x9′-1.5″ is provided in this design.
30×50 First Floor House Plan
The first floor Plan has an entrance through stairs on the right side. An open terrace of size 22′-1″x10′-6″ is provided. A drawing room of size 10′-4.5″x14′-7.5″ similar to the ground floor is provided. Guest room of size 9′-1.5″x10′-4.5″ with an attached w.c. of size 5′-0″x7′-10.5″ is given.

Kitchen-cum- dining area of size 19′-4.5″x12′-5.5″ is given. Bath of size 9′-1.5″x7′-7.5″ and W.C of size 4′-4.5″x4′-4.5″ is provided. Bedroom -I of size 12′-4.5″x 12′-9″ with balcony of size 3′-6″ is provided in this design. Second bedroom of size 10′-10.5″x12′-9″ with an attached Bath/W.c of size 4′-6″x9′-1.5″ with a balcony 3′-6″ wide is provided in this design.
30×50 House Plan East, West, South & North Facing PDF
You can download this 30×50 House Plan East Facing PDF from our Telegram Channel-Indianfloorplans.
See other Plans Also:-
- 30×60 House Plan
- 30×30 House Plan
- 30×40 North Facing House Plan
- 20×45 House Plan for your House.
- 40×60 House Plan Ideas


