In this article, we have designed some 20×45 House Plans. We have designed 2BHK -20×45 House Plans, 3BHK, East Facing, North Facing, and 20×45 House Plans with and without Car Parking.
Table of Contents
20×45-3BHK House Plan.

This 20×45 House Plan is a 3BHK House Plan. A verandah of size 9′-0″x9′-0″ is provided which can alternatively be used for parking two-wheelers. The front lawn is provided at the entrance. The drawing room of size 9′-1.5″x12′-3″ is designed with a provision of a corner window. A bedroom of size 9′-0″x10′-0″ is created which can be accessed directly from the entrance or through the sitting area.
A Dining Area of 12′-6″x8′-5″ is provided. Stairs are provided in the dining area. An open Kitchen of size 5′-5″x8′-5″ is provided. A shared toilet of size 5′-0″x4′-0″ is designed. Two bedrooms of size 9′-0″x11′-0″ is designed both have toilets of size 4′-3″x4′-0″
20×45-2BHK House Plan Single Floor

This 20×45, 2BHK House Plan is a single-floor House Plan. A verandah of size 7′-1″x8′-0″ is provided. The drawing cum dining area of 14′-0″x12′-0″ is designed. A Pooja room of size 3′-4″x4′-4″ is designed. An open Kitchen of size 8′-0″x7′-3″ is given which is furnished with a corner window that enhances the overall appearance.
Two Bedrooms of size 12′-0″x11′-0″ is given and a passage of size 5′-9″ is designed. A common toilet of size 5’9″x7′-3″ is provided in this 2BHK 20×45 House plan.
20×45 House Plan with Car Parking
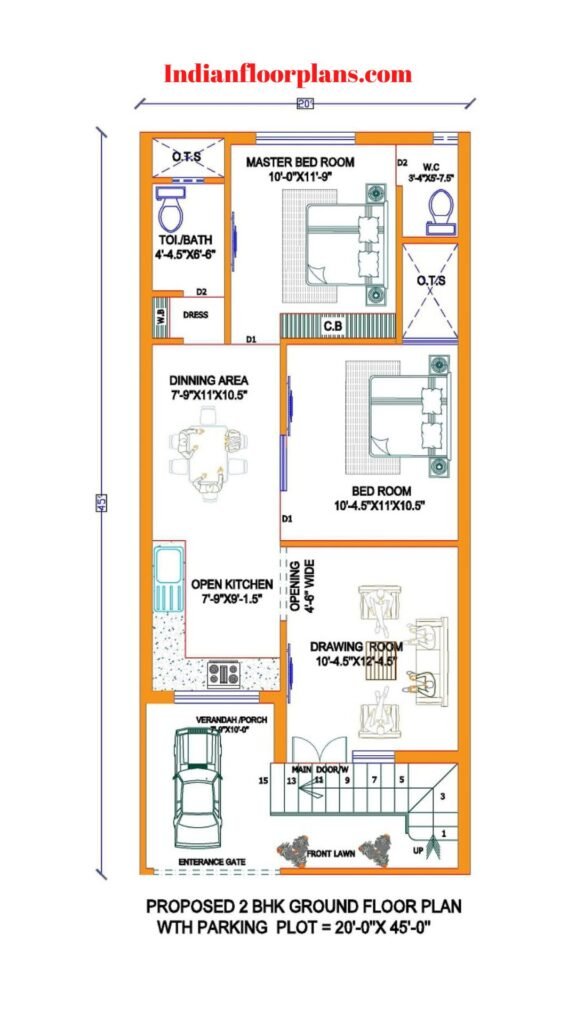
This 20×45 -2BHK House Plan with Car Parking is designed to accommodate a small car at the entrance. A Gate is provided at the entrance and a small lawn area is given at the front. Stairs are provided at the entrance itself. The drawing room of size 10′-4.5″x 12′-4.5″ is provided in this plan.
An open Kitchen of size 7′-9″x9′-1.5″ is designed. The dining area of size 7’9″x11′-10.5″ is designed. A Bedroom of size 10′-4.5″x11′-10.5″ is provided. Master Bedroom of size 10’x11′-9″ with attached WC of size 3′-4″x5′-7.5″ is designed. Since the walls are dead walls OTS is provided which will ventilate the bedroom and WC.
A common toilet of size 4′-4.5″x6′-6″ is designed which is furnished with Dressing Area. An OTS is also provided to provide good ventilation in the washroom.
20×45-2BHK East Facing House Plan
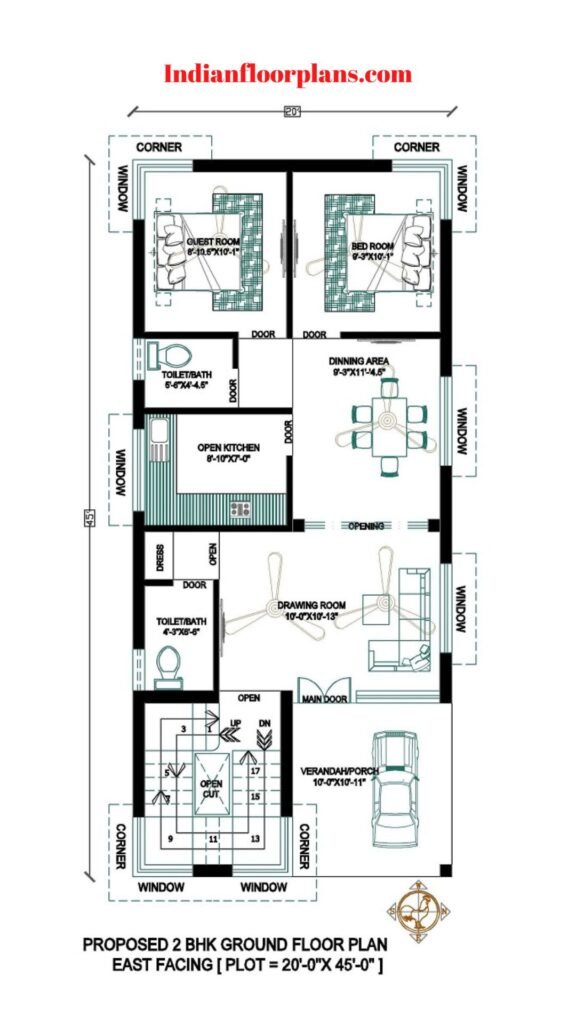
This 20×45 2BHK East Facing House Plan has a 10’x10′-11″ Car Parking space or verandah. A Drawing room of size 10′-0″x11′-1″ is designed. Three-quarter turn Siarcase is provided at the front which is furnished with 2 corner windows at the sides.
A common toilet of size 4′-3″x6′-6″ is provided with the provision of dressing. The dining area of size 9’3″x11′-4.5″ is designed along with an open kitchen of size 8′-10″x7′-0″. Bedroom 1 has a size of 9′-3″x10′-1″ and the second bedroom/Guest room has a size of 8′-10.5″x10′-1″. A common toilet of size 5′-6″x4′-4.5″ is provided adjacent to the bedrooms.
20×45 North Facing 2BHK House Plan
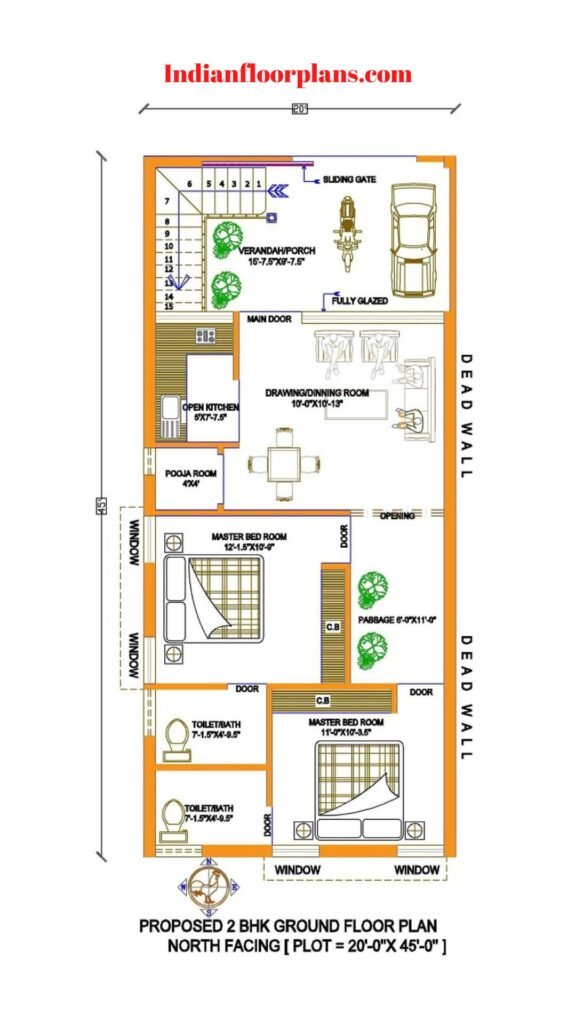
20×45 North Facing 2BHK House Plan is designed with a site constraint of one side Dead wall. This North facing house plan has a Verandah of size 15′-7.5″x9′-7.5″. A sliding gate is provided at the entrance and stairs are provided at the entrance itself. Alternatively, the verandah could be used as a parking area which will be sufficient to accommodate a small car.
A drawing cum dining area of size 10′-0″x11′-1″ is designed. An open kitchen of size 5-0″‘x7′-7.5″ is provided. A pooja room of size 4’x4′ is also provided. Bedroom -1 of size 12′-1.5″x10′-9″ is designed with an attached toilet of size 7′-1.5″x4’-9.5″.
A passage of size 6′-11′ is provided towards the second bedroom. The second bedroom of size 11′-0″x10′-3.5″ with an attached toilet of size 7′-1.5″x4′-9.5″ is designed. Bedrooms are provided with 2 windows for good ventilation and sunlight.
Latest Articles
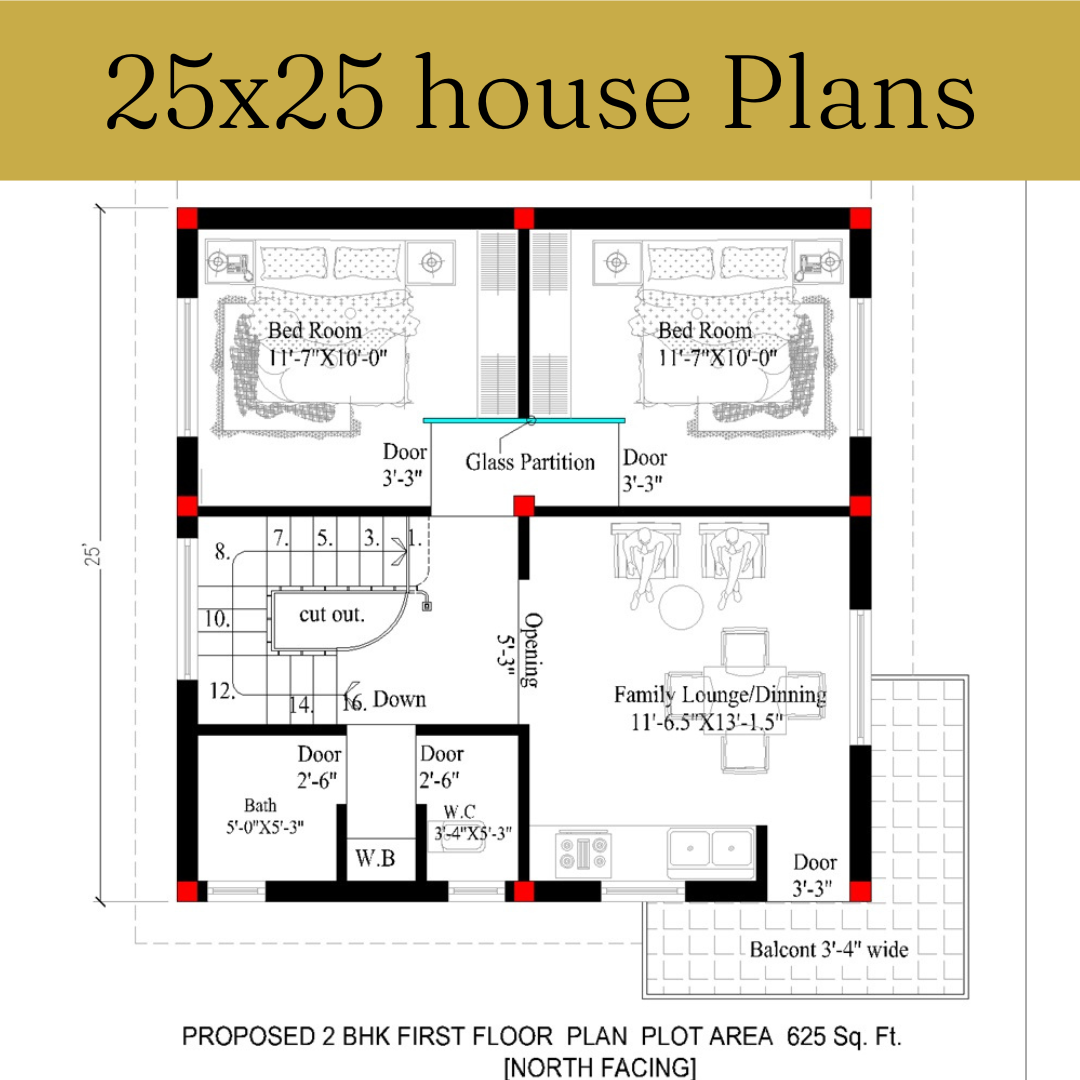
Mastering Space: 25×25 House Plans for Every Orientation

16×50 House Plans in India: Affordable and Stylish Options
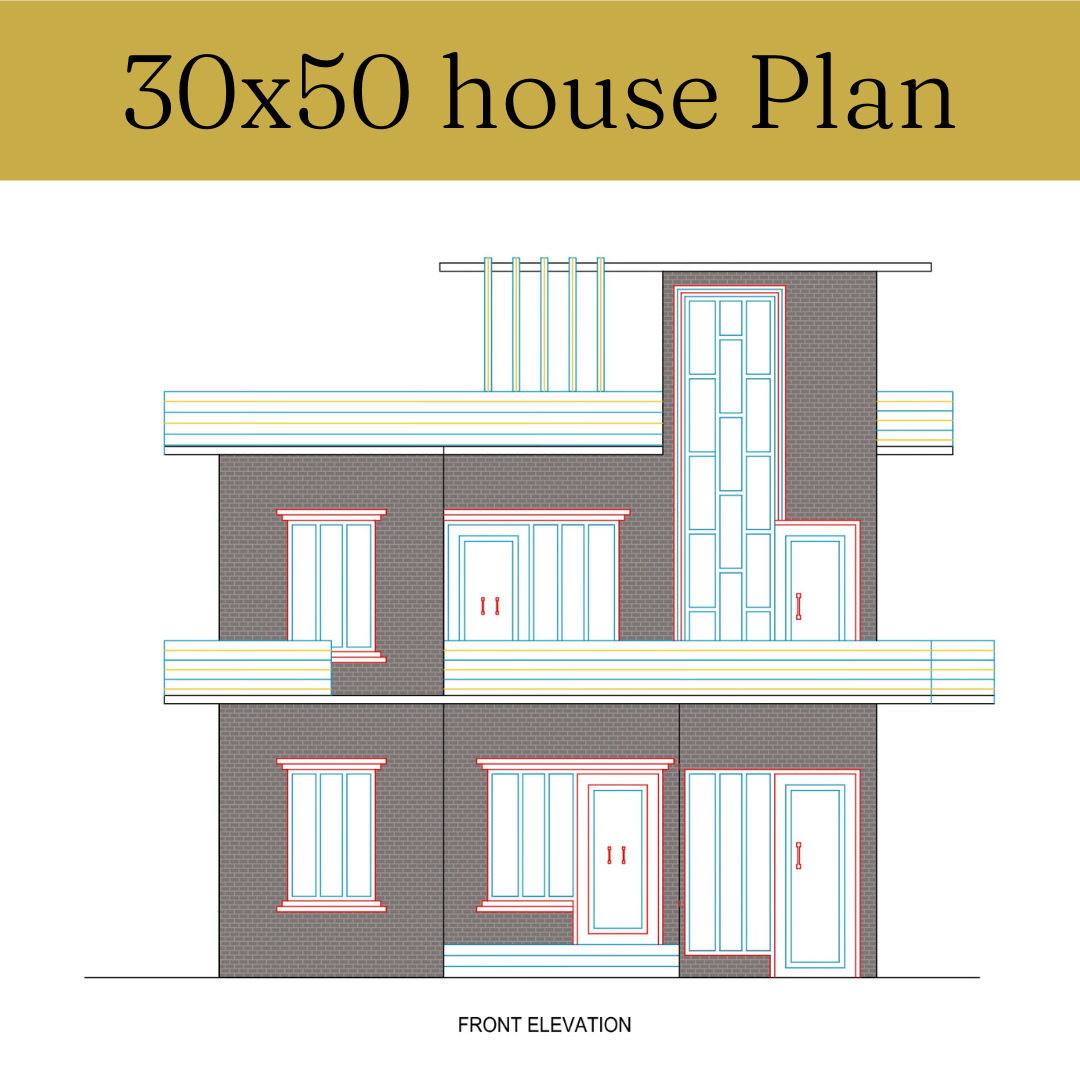
Best 30×50 House Plan Ideas
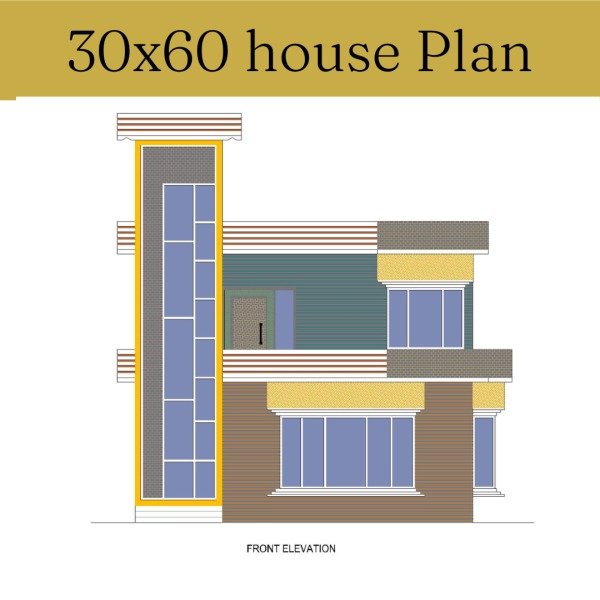
30×60 House Plan| 1800 Sqft House Plans
To download the pdf version of these 20x45 House Plans free, follow our telegram channel Indianfloorplans. Search from the drawing size and download it for free. Subscribe to our youtube channel Indianfloorplans and follow our Instagram page for daily fresh content -indianfloorplans.



Thanks again.
thank you for visit