30x60 House Plans (West Facing, South Facing, East Facing, North Facing, with car parking, dwg, Duplex, 1800 sqft house plan (with car parking, with garden, south facing, indian style)
Table of Contents
30×60 House Plan West Facing
This 30×60 West Facing house plan with car parking has a verandah porch/car parking of dimension 10’-0”x10’-0”. In this 1800 sqft house plan, we have designed 2 bedrooms thus it is a 2BHK House Plan. The family lounge cum dining area of size 18’-6”x25’-0” is provided which is quite spacious.
We have designed the projected windows in this house which enhances the appearance of the house. An internal Staircase is provided in this living room. An open kitchen of size 10’-0”x15’-0” is provided adjacent to the dining area. A 5’-8” wide passage is provided in this 30*60 feet house plan.

To one side of this passage, a bedroom is provided and another bedroom is on another side. A Bedroom of size 12’-0”x15’0” is provided in R.H.S of the building. A bath cum WC of size 7’-7.5”x6’-0” is provided. This bedroom has the access to the rear verandah which is 12’-9” wide and 11’-0” in length.
A bathroom of size 6’-9”x4’-1.5” is designed and a dressing area is provided. A Powder room of size 5’-0”x3’-6” is also provided. The second bedroom of size 15’-8”x15”-0” is designed on L.H.S of the Plan. An attached toilet cum bath of size 6’-7.5”x5’-3” is provided along with the dressing area in this bedroom.
30×60 House Plan South Facing
This 30×60 House Plan South Facing is designed with a garden. In this 30×60 house plan with car parking, a verandah Porch of size 11’-7.5”x14’-2.5” is provided which can be used for parking vehicles as well. To have a garden in the front we have designed an area of 11’-7.5”x6’-0”-7..5” which can be used for the front lawn or setting your small garden area.
A living room of size 16’-1.5”x18’-0” is designed. An open well staircase is provided in the plan. A store of size 6’-0”x8’-4.5” is designed. A spacious dining area of size 15’-9”x18’-4.5” is provided in this 1800 sqft south-facing house plan. An open kitchen of size 11’-4.5”x10’-0” is designed. A common bathroom of size 6’-0”x5’-7.5” is provided with a powder room of size 3’-6”x4’-0”.
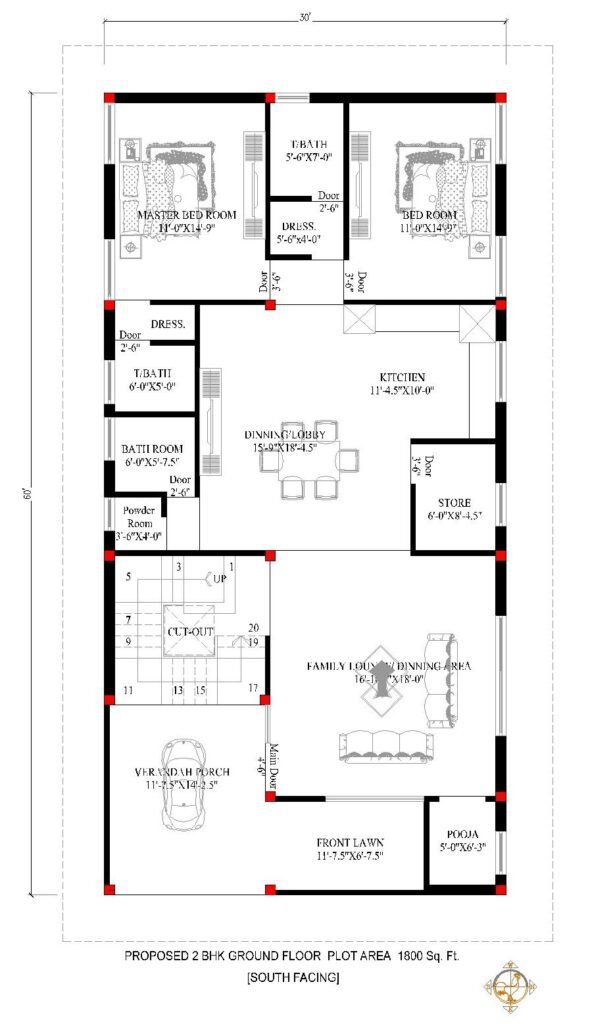
The master bedroom of size 11’-0”x14’-9” is designed with an attached toilet cum bath of size 6’-0”x5’-0” and has a dressing area also. The second bedroom of size 11’-0”x14’-9” is provided. A toilet cum bath of size 5’-6”x7’-0” is designed with a dressing area of size 5’-6”x4’-0”.
30×60 House Plan East Facing
It is a 2BHK East Facing 30×60 feet House Plan. we have provided parking space and a garden in this 1800 sqft house plan with car parking. An entrance verandah of size 8’-1.5”x7’-2” is provided in this plan. A drawing room of size 14’-10.5”x13’-11.5” is designed which also has an opening door in the front.
A staircase is also provided in the drawing room for connecting the upper floors. A dining room of size 13’-1.5”x16’-0” is designed. A kitchen of the size 8’-0”x11’-0” is provided adjacent to the dining area. The first bedroom of size 11’-0”x11’-0” is designed.
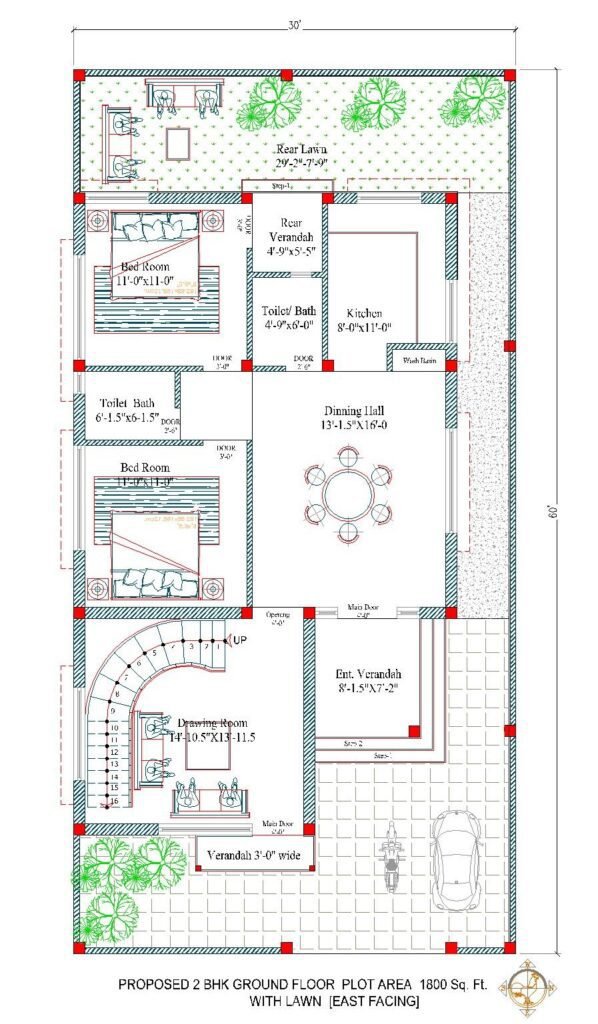
A common toilet cum bath of size 6’-1.5”x6’-1.5” is provided. The second bedroom of size 11’-0”x11’-0” from here you can access the rear verandah. Another toilet cum bath of size 4’-9”x6’-0” is provided adjacent to the bedroom. On the rear side, we have provided the garden area which is 7’-9” feet wide and 29’-2” feet in length.
30×60 House Plan North Facing
A Porch/Vernadah of size 8’4.5”x13’-10” is provided which can alternatively be used for parking in this 30×60 north-facing house plan. An external staircase is provided beside the porch. This 1800 sqft house plan with a garden is designed to have a lawn area of size 17’-0”x5’-0”.
A family lounge/living room of size 19’-9”x15’-3” is provided in this plan. An open kitchen of size 15’-0”x13’-1.5” is designed. A spacious dining area of size 12’-0”x17’-1.5” is provided adjacent to the kitchen. We have designed 2 bedrooms in this plan.
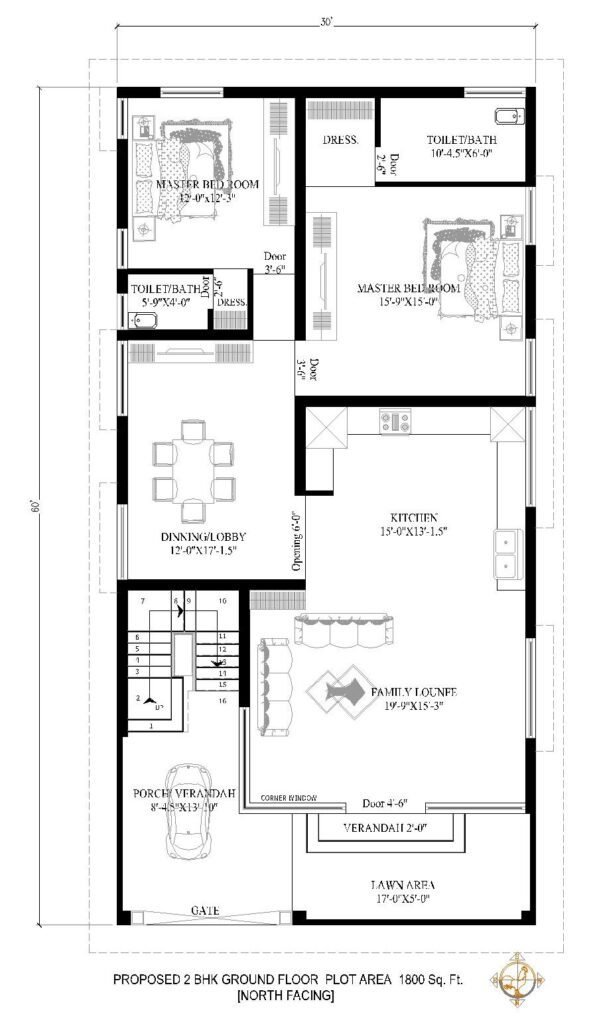
A spacious bedroom of size 15’-9”x15’-0” with an attached toilet of size 10’-4.5”x6’-0” is provided having a dressing area. The second bedroom of size 12’-0”x12’-3” with an attached toilet cum bath of size 5’-9”x4’-0”. A dressing area is also provided with this.
30*60 House Plan Duplex
30*60 feet Duplex Ground Floor House Plan
The ground floor of this 30×60 Duplex house Plan consists of 3 bedrooms. Entrance is provided beneath the staircase. A spacious family lounge area of size 20’-9”x20’-9” is provided. It is equipped with a bay window at the side. A pooja room of size 11’-9”x10’-0” is designed.
A dining area of size 16’-9”x10’-9” is provided. A kitchen of size 11’-9”x10’-0” is provided adjacent to the dining area. A bedroom of size 11’-0”x13’-6” is designed. A common toilet cum bath of size 6’-0”x6’-11.5” is provided in this plan.
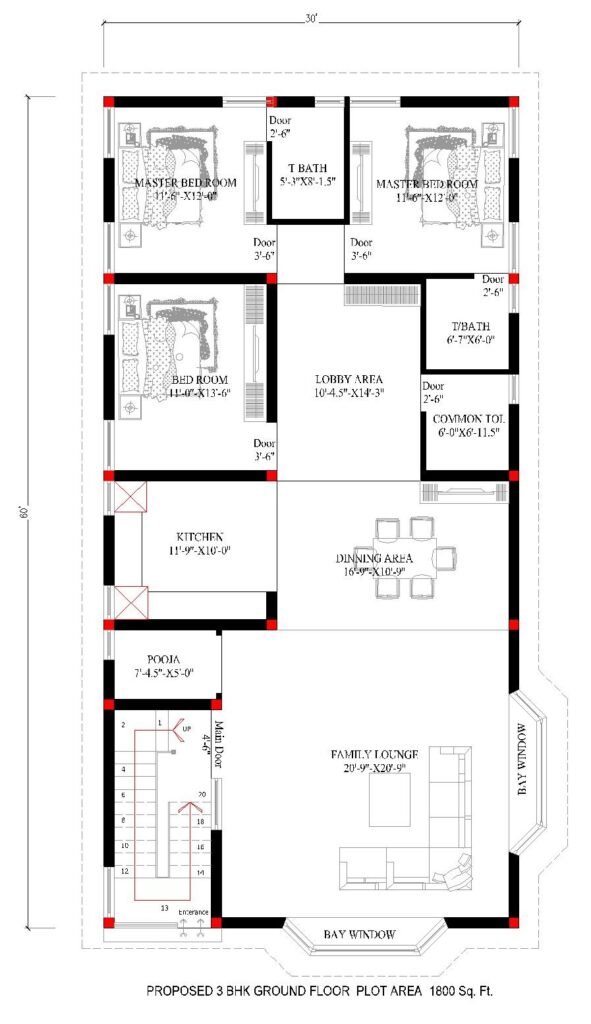
A lobby area of size 10’-4.5”x14’-3” is given. Bedroom -1 of size 11’-6”x12’-0” with an attached toilet cum bath of area 6’-7”x6’-0” is provided.
30*60 feet Duplex First Floor House Plan
The first floor of this 30×60 duplex house plan has 8 feet wide balcony. A spacious family lounge area of size 20’-9”x15’-11.5” is provided. An open kitchen is provided with a dining area having a size of 23’-5.5”x10’-9”. 5 feet wide small balcony is provided in the dining area.
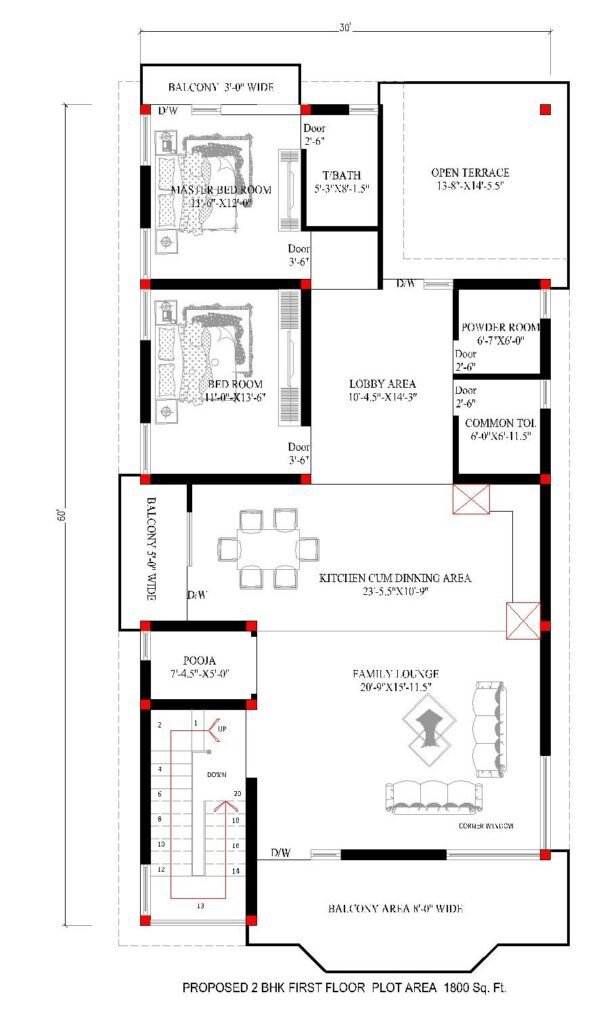
A bedroom of size 11’-0”x13’-6” is designed. A common toilet cum bath of size 6’-0”x6’-11.5” is provided on the first floor. A lobby area of size 10’-4.5”x14’-3” is designed. A common toilet of size 6’-0”x6’-11.5” is provided. A powder room of size 6’-7”x6’-0” is designed. A master bedroom of size 11’-6”x12’-0” with an attached toilet cum bath of area 5’-3”x8’-1.5” is provided. An open terrace of size 13’8”x14’-5.5” is designed.
30×60 House Plan dwg
To download the dwg file of these 30×60 house plans please contact us at Indianfloorplans.
Also Read:-
- North Facing House Vastu Plan 30×40
- 20×50 House Plan for your dream house.
- 40×60 House Plan Ideas with Open Terrace.
To download the pdf version of these 30x60 House Plans for free, follow our telegram channel Indianfloorplans. Search from the drawing size and download it for free. Subscribe to our youtube channel Indianfloorplans and follow our Instagram page for daily fresh content -indianfloorplans.



నాది కమర్షియల్ ఫ్లాట్ నా అభిప్రాయం ప్రకారం గ్రౌండ్ ఫ్లోర్ లో త్రీ షెటర్స్ ఫ్రంట్ 6 ఫీట్ గల్లి ఉండుకుంటూ… ఫస్ట్ ఫ్లోర్ రెంట్ పర్పస్.. సెకండ్ ఫ్లోర్ లో టు ఆర్ 3 బెడ్ రూమ్ ప్లాన్, అలాగే థర్డ్ ఫ్లోర్లో డూప్లెక్స్ టైప్ ప్లానింగ్..