In this post, we have designed six, 20×50 House plans for you. We have designed a 20 by 50 house plan with car parking, a 20×50 house plan with a garden, a 20×50 house plan north facing, a 20×50 house plan east facing and a 20×50 house plan west facing
Table of Contents
20×50 House Plan North Facing as per Vastu
We have designed two 20×50 House Plans North Facing as per Vastu, one plan has the provision of a garden and lawn and in another, we have provided a car parking area.
20×50 House Plan North Facing with Garden
This 20×50 House Plan North Facing as per Vastu is beautifully designed to cater to modern requirements. 2 Bedrooms and a Child room is designed in this 1000 square feet House Plan. 20×50 House Plan with garden of size 7′-11″ x 10′-8″ feet is provided. Nowadays a garden is essential in modern houses.
This helps in lowering the temperature in the hot and humid climate of India. Also, flowers and plants increase the aesthetics of the house manifold. Keeping this in mind we have divided the front portion of the house into two parts.
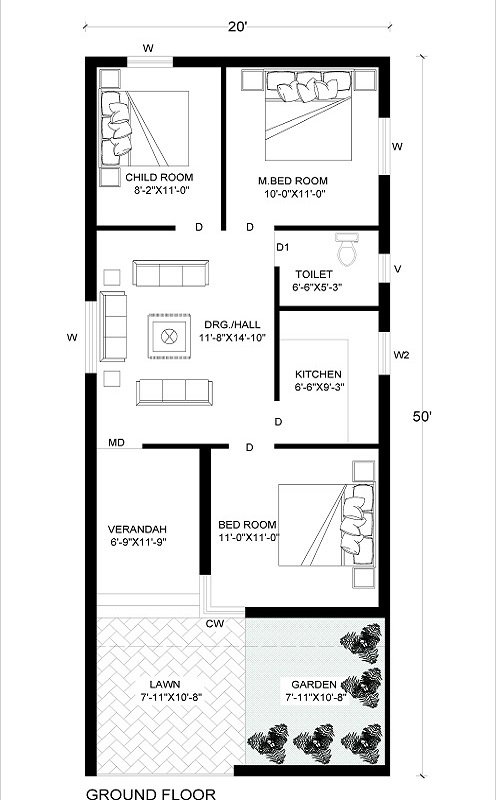
One part will be developed as a garden and another part will be kept as a lawn. The lawn size is 7′-11″ x 10′-8″ feet. A lawn area is very much required these days. The modern lifestyle is a toxic lifestyle. People spent the whole day in front of a screen whether it is a phone or laptop.
To keep our minds and body healthy and sound we must incorporate yoga or some sort of exercise in our lifestyle. Keeping this in view we have designed the second portion of the front as a lawn area. Here you can comfortably start your day doing yoga and some warmup. Also, it will serve as a get-together area in the evening.
A verandah of size 6′-9″ x 11′-9″ feet is provided which will be used as a sitting area. You can have your morning tea sitting on the verandah. A drawing room of 2″ x 14′-10″ is designed. A window is provided in the drawing room to bring sunlight and ventilation. The living room of this 20 x 50 North facing House plan Vastu house plan is big enough in size and can comfortably serve the modern needs of a nuclear family.
This 20 ft by 50 ft house plan has two bedrooms of size 11’x11′ and 10’x11′. The Bedroom of size 11’x11′ is adjacent to the Verandah. A corner window is designed in this bedroom. The corner window looks very elegant and provides a cosy environment.
A sitting with cosy pillows and cushions can be designed in the corner window area. Also, this brings a good amount of sunlight to the room. Another bedroom of size 10’x11′ also has good size windows. Also, modern-looking wardrobes can be designed in the windows.
A modern kitchen of size 6′-6″×9′-3″ and a common toilet of 6′-6″×5′-3″ is provided. In addition to that, a child room of size 8′-2″×11′-0″ is provided. For maximizing the area the double-decker bed could also be provided and in the remaining area, the study table and bookshelf can be installed.
20×50 House Plan North Facing with Car Parking.
20 by 50 house plan with car parking is a 2 BHK house. The Ground floor of the house plan 20 x 50 sq ft consists of an 11′-9″×11′-0″ size portico having a sufficient area for parking. The provision of the gate has been kept.
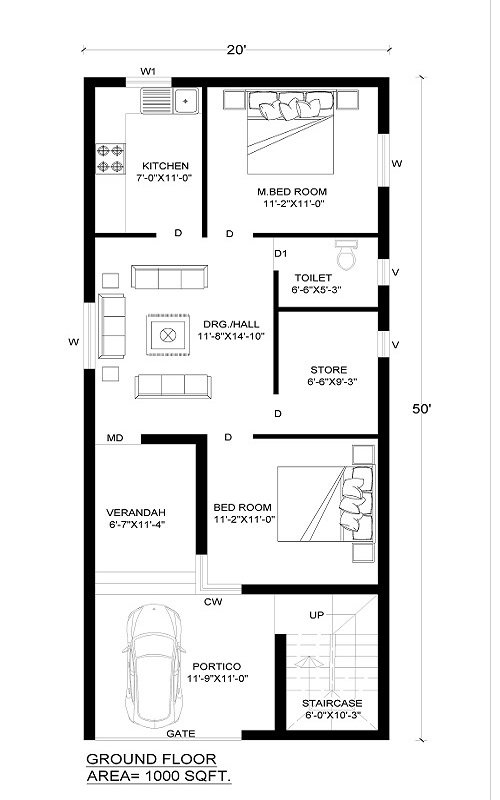
A modern-looking gate is provided. Besides the portico, a staircase of size 6′-0″×10′-3″ is provided. By keeping the staircase outside the house, the homeowner will have the liberty to rent out the upper storeys. Thus this 20 x 50 house plan for rent purposes is ideal.
A living room of 11′-8″×14′-10″ is provided. Two bedrooms of size 11′-2″×11′-0″ size are provided. A storeroom of size 6′-6″×9′-3″ and a common toilet of size 6′-6″× 5′-3″ is provided. A kitchen of size 7′-0″×11′-0″ is designed.
20×50 House Plan East Facing as per Vastu
Two drawings have been designed one with 2 Bedrooms and another, with 3 Bedrooms.
20×50 House Plan East Facing with Car Parking and 2 Bedrooms
This 20x 50 East facing House Plan is built in a 1000 square feet area. 20x 50 East facing House Plan has a car parking of size 12′-6″×10′-0″ feet. A Puja area of 5′-8″×5′-0″ is kept outside the house. A Pooja area is essential from the Vastu point of view. A drawing room of size 10′-8″×12′-0″ is designed.
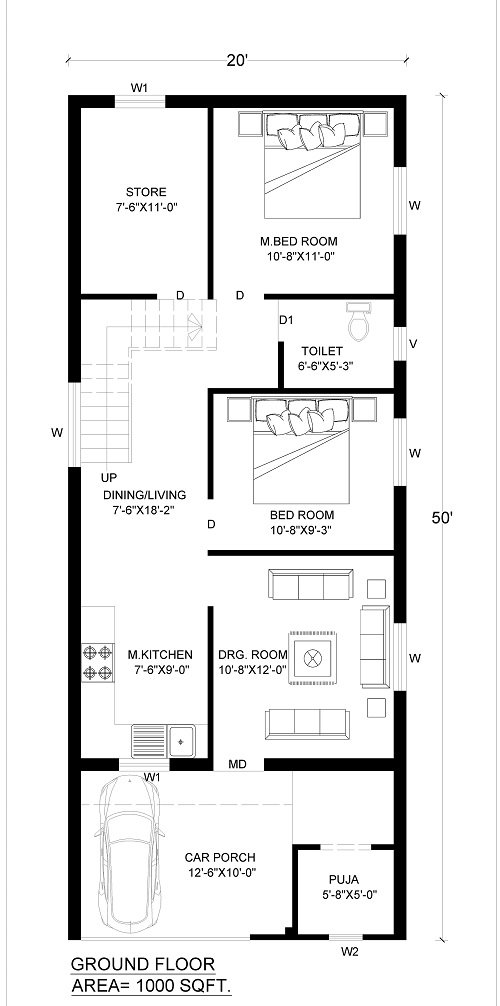
A kitchen of size 7′-6″×9′-0″ is provided. It has a window that opens to the porch area bringing sunlight and good ventilation. A bedroom of 10′-8″x 9′-3″ size is designed. The living area has a size of 7′-6″×18′-2″. It has an L-shaped staircase for movement to the upstairs. A common toilet of size 6′-6″×5′-3″ is provided. Another bedroom of size 10′-8″×11′-00″ and a storeroom of 7′-6″×11′-0″ is provided.
20×50 House Plan East Facing with Parking and 3 Bedrooms
This 20 x 50 East Facing 1000 square feet House Plan is a 3 BHK house plan designed with a car parking. An outdoor Puja room of 5′-8″×5′-0″ is provided. A drawing /living room cum dining area of size 10′-8″×12′-0″ is provided. A kitchen of size 7′-6″×12′-0″ is designed.
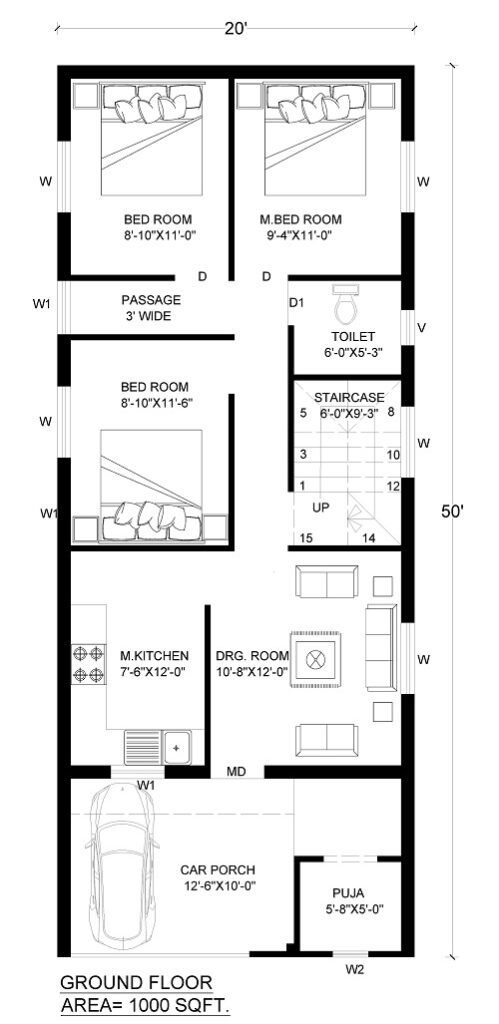
Three bedrooms are provided in this 20 x 50 East facing House plan. The first bedroom has a size 8′-10″×11′-6″, and the second bedroom has a size 8′-10″×11′-0″. The master bedroom of size 9′-4″×11′-0″ is provided. All rooms have windows for sunlight and ventilation. A common toilet of size 6′-0″×5′-3″ is designed. A 3 feet-wide passage is provided in which artefacts, and some decorative things could be kept.
20×50 House Plan West Facing as per Vastu
20×50 House Plan West facing has the provision of Car Parking and Open to Sky garden. Two versions are designed one with O.T.S Garden and another with a Garden area of 6′-11″x14′-9″
20×50 House Plan West Facing with Car Parking and OTS Garden
This 20 x 50 west-facing House Plan is designed as a 2 BHK house with a provision of an open-to-the-sky garden. It has an 11′-9″×9′-10″ size car parking and an external staircase of size 6′-9″×9′-10″. A verandah of 7′-11″×11′-7″ is desinged. A living area cum dining area of size 11′-3″×15′-0″ is provided.
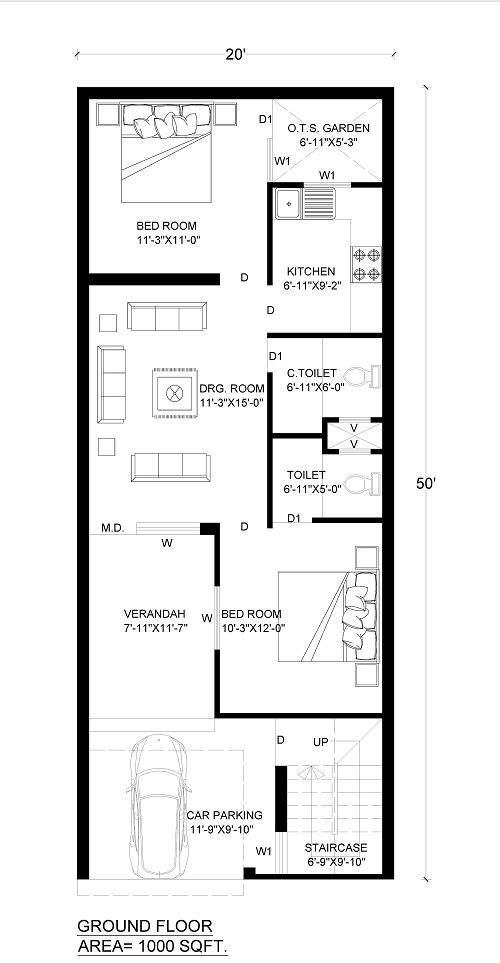
Bedroom-1 is 11′-3″x11′-0″ in size and the Master bedroom is 10′-3″x12′-0″ in size with an attached toilet of size 6′-11″x5′-10″.
20×50 House Plan West Facing with Garden
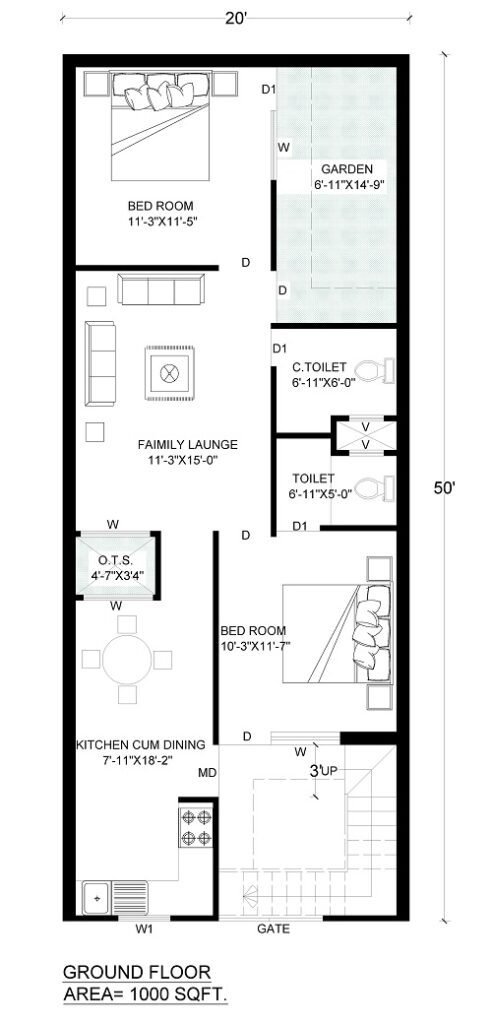
This 20 x 50 west facing House Plan is designed as a 2 BHK house with a provision of a garden of size 6′-11″x14′-9″. It has an external staircase. A living area of size 11′-3″×15′-0″ is provided. Bedroom-1 is 11′-3″x11′-5″ in size and the Master bedroom is 10′-3″x11′-7″ in size with an attached toilet of size 6′-11″x5′-0″. The kitchen cum dining area of size 7′-11″x18′-2″ is provided.
Read More:-
- North Facing House Vastu Plan 30×40
- 25 x 40 House Plan Ideas
- 20 X 40 House Plan Ideas
- 20×50 House Plan for your dream house.
To download these drawings join our telegram Channel – Indianfloorplans
Follow our Instagram page for more such daily house plan drawings-indianfloorplans.


