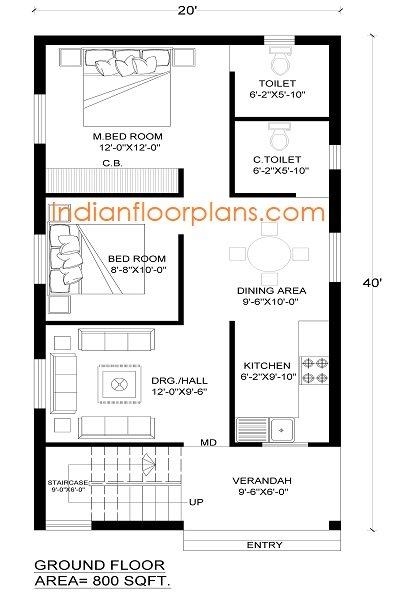We have designed these 20 X 40 House Plans with all the basic amenities. 2 BHK Plan is adjusted in 20 feet × 40 feet area. The total area of this 20×40 feet house plan is 800 square feet. These 800 square feet house plans consist of 2 Bedrooms and a cozy living area.
Table of Contents
20×40 House Plan

This 20 x 40 house plan consists of 2 bedrooms, 1 attached toilet, 1 common toilet, Kitchen, Separate dining area, and a Drawing room. The external staircase is provided thus we get enough space inside the building. Also, the external staircase enables the homeowner to rent out the upper floors without hampering their own privacy.
The external staircase of size 9′-0″x6′-0″ is provided for movement to the upper floors. A verandah of size 9′-6″x6′-0″ is designed. Here you can set verandah garden, and plants of your choice. Alternatively, a cozy sitting area could be arranged in the verandah area.
The drawing room/living area of size 12′-0″x9′-6″ is designed. A provision of window is kept to bring a good amount of sunlight and ventilation to the room. A TV cabinet can be set in the drawing room with a sofa and central table of your choice. The drawing room can be decorated with indoor plants an aquarium etc.
A bedroom of size 8′-8″x10′-0″ is provided in this 20 x 40 House Plan. A small wardrobe can be adjusted in the room. The provision of windows is kept for better ventilation. A master bedroom of size 12′-0″x12′-0″ is designed with an attached toilet of size 6′-2″x5′-10″. The Master bedroom has a modern-looking wardrobe and has enough space to accommodate a small reading table.
A Common toilet of size 6′-2″x5′-10″ is provided. A kitchen of size 6′-2″x9′-10″ is provided in this 800 Square feet Plan. The kitchen window opens to the verandah side which brings sunlight and ventilation. You can set the modern-looking cabinets in the kitchen which will in-house all the kitchen utensils and jars etc.
A separate dining area of size 9′-6″x10′-0″ is designed in this 20 x 40 House Plan. The window is also provided in the dining area. The dining area is enough for the 4 person’s family.
Key Specification of 20×40 House Plan
- Bedroom-1 = 11′-8″x10′-0″
- Master Bedroom = 11′-2″x11′-0″
- Drawing room = 11′-8″x14′-10″
- Kitchen = 7′-10″x11′-0″
- Attached Toilet = 6′-60″x5′-3″
- Common Toilet = 6′-60″x5′-3″
- Verandah = 6′-6″x12′-9″
20×40 house plans with 2 bedrooms

This 20×40 house plan with 2 bedrooms is a single-story building. It has 1 bedroom of size 11′-8″x12′-00.” The wardrobe can be installed in the bedroom. The master bedroom of size 11′-2″x11′-00″ is provided with an attached toilet of size 6′-6″x5′-3″.
A long and narrow verandah of size 6′-6″x12′-9″ is provided in which a beautiful photo gallery could be set up. Alternatively, it can be decorated with plants. A 7′-10″x11′-00″ size kitchen is designed with a provision of a window. The kitchen can be installed with modern cabinets and can be made a modular kitchen. An 11′-8″x10′-10″ size dining cum drawing area is provided which has the provision of a window for sunlight and ventilation.
A floyer of size 6′-10″x4′-00″ is designed in this 20×40 House Plan with two bedrooms, it can be decorated with beautiful paintings and wall hangings. A verandah of 6-6″x12′-9″ is provided. Here you can set up a cozy sitting area or alternatively keep plants and flowers which will enhance the appearance of the house.
Key Specification of 20×40 house plans with 2 bedrooms
- Bedroom-1 = 8′-8″x10′-0″
- Master Bedroom = 12′-0″x12′-0″
- Drawing room = 12′-0″x9′-6″
- Dining room = 9′-6″x10′-00″
- Kitchen = 6′-20″x9′-10″
- Attached Toilet = 6′-20″x5′-10″
- Common Toilet = 6′-20″x5′-10″
- Verandah = 9′-6″x6′-0″
You can download these 20×40 House Plans from our Telegram Channel: –Indianfloorplans.
Latest Floor Plans
- Mastering Space: 25×25 House Plans for Every Orientation
- 16×50 House Plans in India: Affordable and Stylish Options
- Best 30×50 House Plan Ideas
- 30×60 House Plan| 1800 Sqft House Plans
- 2 Bedroom 2 Bathroom House Plans
Contact Us:
Subscribe to our newsletter!




i need this drawing in AUTOCAD format. if you can provide me. i am very thankfully of you.
You can contact us through instagram click here
whatsapp us on 89881-81307
20/40 2bhk house plan
We can design it for you. Whatsapp us on 89881-81307