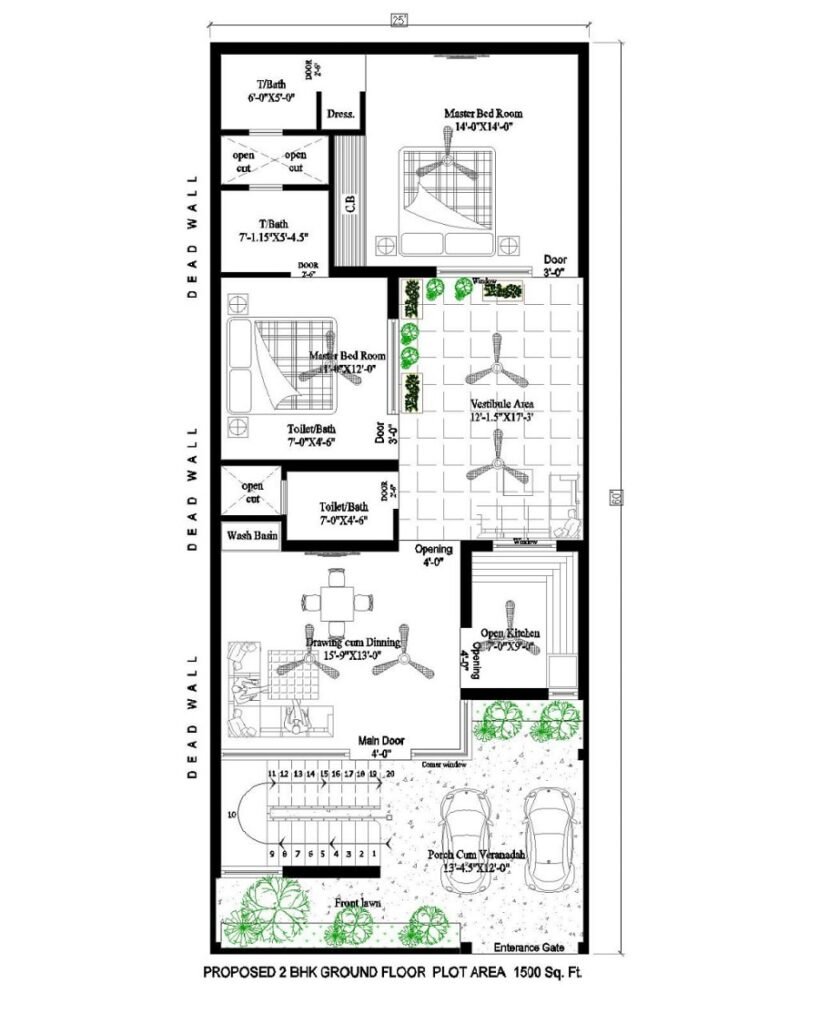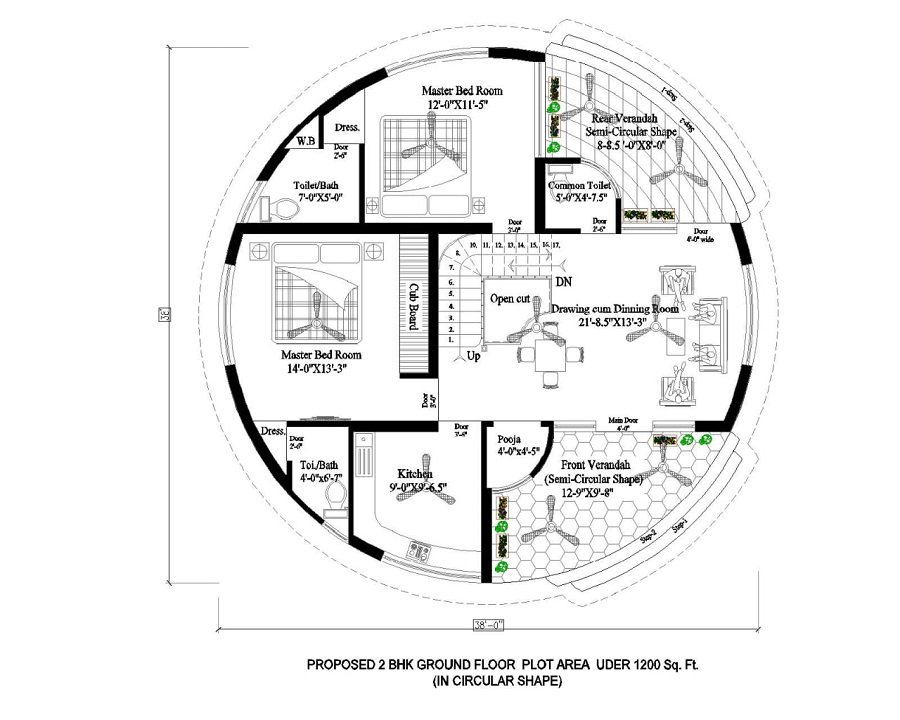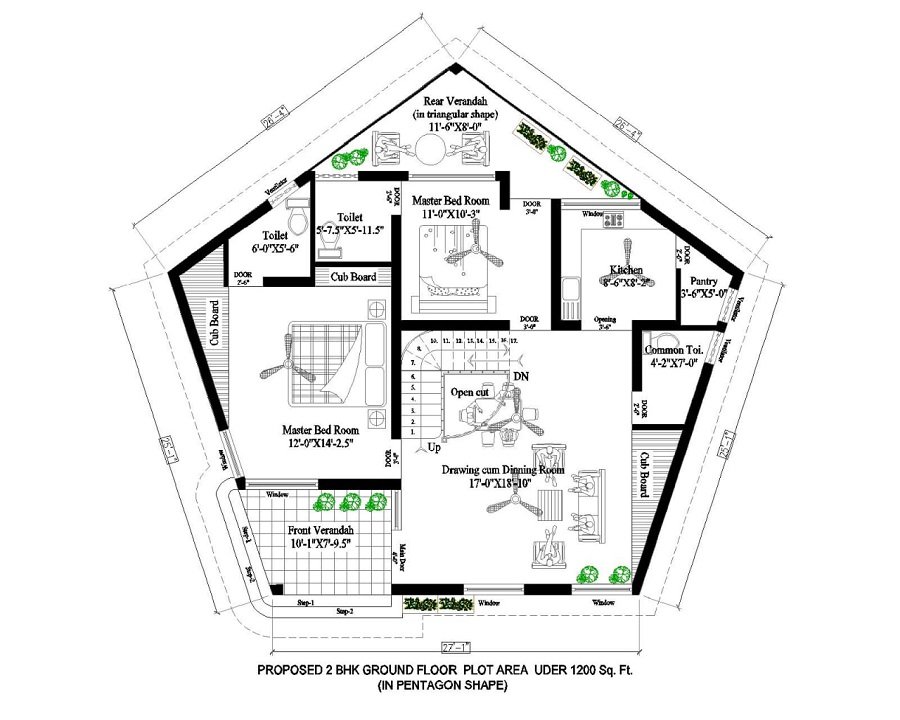In this article, we have shared some 2 Bedroom 2 Bathroom House Plans. We have designed these 2 Bedroom 2 Bathroom Floor plans under 1200 sq. ft. and 1500 sq. ft. We have designed a 30 x 50-2 bedroom House Plan, a 60 x 25 house plan, a Circular House Floor Plan under 1200 sq ft and a Pentagon shaped Houe Plan under 1200 sq. ft.
Table of Contents
2 Bedroom House Plans under 1500 sq ft
We have designed 2 Bedroom 2 Bath House Plans Under 1500 sq. ft. The 30×50 2 Bedroom House Plan and 60×25 two-bedroom house plan under 1500 sq ft are shared below.
30×50 2 Bedroom House Plans
We have designed this 30×50 2 Bedroom Floor Plan on a plot area of 1500 sq. ft. This 30×50 2bhk house plan is a 2 Bedrooms and 2-bathroom house. At the entrance, a Verandah cum Porch of size 12’-9”x 13’-7” is provided. This provided space is sufficient and can be used for car parking also. A 10 feet wide lawn area is also provided in front of the kitchen.
Towards the right-hand side of this 30*50 2 bhk plan, we have provided a lawn of size 8’-0”x26’-2”. Besides the aesthetics, the lawn area can be a relaxing point for chilling and outdoor activities. The Drawing-cum-dining area of size 15’-3”x12’-0” is provided at the entrance. The staircase is provided at the entrance itself. A circular window is provided in the staircase which enhances the overall appearance.

The 30*50 House Plan 2 bedroom has its first toilet-cum-bath of size 4’-10” x 7’-0” and it is provided near the drawing room. A wash basin area is provided. An open kitchen of size 8’-9”x9’-7” is provided at the front of the house. The first bedroom of size 9’-10”x11’-3.5” is designed with an attached toilet cum bath of size 7’-0”x4’-1.5”. The second bedroom of size 10’-3”x11’-3.5” is designed.
A rear verandah of size 6’-0”x4’-6” is provided in this house plans 2 bedroom. A W.C. of size 4’-7.5”x4’-1.” is provided at the rear side. A verandah of size 14’-0”x8’-8” is also designed at the rear side.
60 x 25 House Plan
This 60 by 25 house plan is a 2BHK house plan. The front lawn is provided at the entrance. An external staircase is provided at the front of the house. A porch cum verandah of size 13’-4.5”x12’-0” is provided and can alternatively be used as a parking space
. Drawing cm dining area of size 15’-9”x13’-0” is designed and an open kitchen of size 7’-0”x9’-0” is provided adjacent to the dining area. A vestibule area of size 12’-1.5”x17-3” is designed in this 25 x 60 2bhk house plan. A toilet cum bath of size 7’-0”x4’-6” is provided which has access from the vestibule area.

The first bedroom of size 11’-0”x12’-0” with an attached toilet of size 7’-1.15”x5’-4.5” is designed. The second bedroom of size 14’-0”x14’-0” with an attached toilet of size 6’-0”x5’-0” is designed. As all the sides are dead in this 25×60 floor plan thus open cut/ vertical shaft is provided to have good ventilation in the toilet/bath area.
2 Bedroom 2 Bath House Plans Under 1200 sq ft
We have designed 2 bedrooms 2 bath house plans on areas less than 1200 sq. ft. We have designed a circular house floor plan and a pentagon-shaped house plan.
Circular House Floor Plan under 1200 sqft
We have designed this Circular House Floor Plan under 1200 sq ft. Circular Steps are provided at the entrance. A front verandah which is semi-circular in shape is provided whose dimension is 12’-9”x9’-8”. A drawing cum dining room of size 21’-8.5”x13’-3” is designed.
The L-shaped staircase is provided in the drawing room. A small pooja room of size 4’-0”x4’-5” is designed. A kitchen of size 9’-0”x9’-6.5” is designed and a window is provided towards the front. The first bedroom of size 14’-0”x13’-3” is designed. It has the provision of a cupboard also.

A toilet cum bath of size 4’-0”x6’-7” is provided with this bedroom. The second bedroom of size 12’-0”x11’-5” is designed with an attached toilet cum bath of size 7’-0”x5’-0”. The dressing is provided in both rooms. A common toilet of size 5’-0”x4’-7.5” is provided in the first quadrant. The rear veranda of size 8’-8.5”x8’-0” is semi-circular in shape.
Pentagon Shaped House Plan under 1200 sqft
This Pentagon Shaped House Plan is designed under 1200 sq ft. A front verandah of size 10’-1”x7’-9.5” is designed. Drawing cum dining room of size 17’-0”x18’-10” is provided. L shaped staircase is provided in the drawing room. We have tried to use the triangular potion as a cupboard.
A common toilet of size 4’-2”x7’-0” is provided. The first bedroom of size 12’-0”x14’-2.5” is designed with an attached toilet of size 6’-0”x5’-6”. The triangular portion is used as a cupboard, Second bedroom of size 11’-0”x10’-3” is designed.

A kitchen of size 8’-6”x8’-2” is designed and a pantry of size 3’-6”x5’-0” is provided. We have provided the rear verandah of size 11’-6”x8’-0” in a triangular shape. A toilet is provided at the rear side also having a size of 5’-7.5”x5’-11.5”.
Also Read:-
What is a good size for a 2 bedroom house?
For 2 Bedroom House, 800 square feet to 1500 square feet will be sufficient. It can be designed with 1 or 2 bathrooms.
How much is a 2 bedroom house?
It depends on the location and specifications. In India, the 2 bedroom house can cost you 10 Lakh to 50 Lakh.
What is 2D house?
A 2D floor plan is when an engineer makes your house plan on paper or CAD in which the front elevation, top plan and section are shown is called 2D floor plan.
To download the pdf version of these 2 Bedroom 2 Bathroom House Plans for free, follow our telegram channel Indianfloorplans. Search from the drawing size and download it for free. Subscribe to our youtube channel Indianfloorplans and follow our Instagram page for daily fresh content -indianfloorplans.


