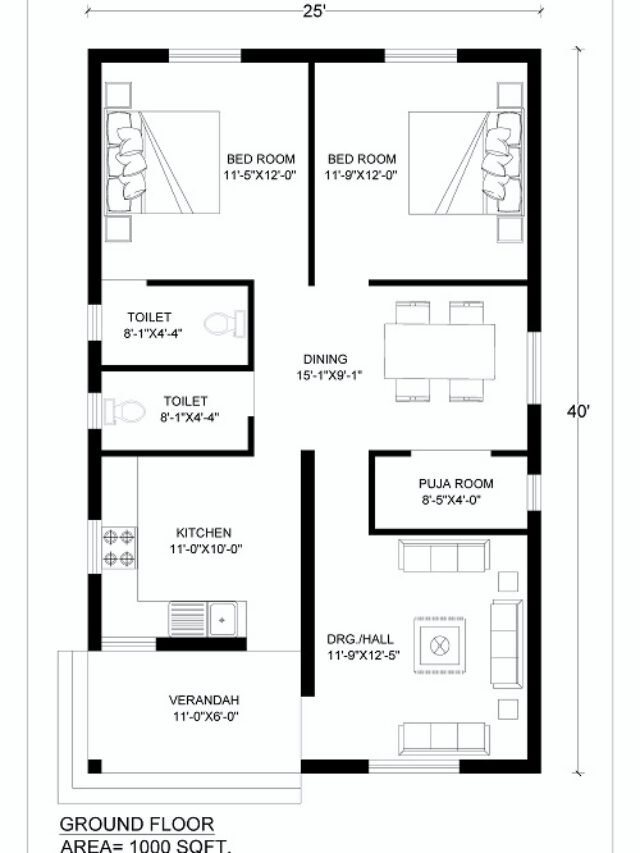
This house plan is designed in an area of 25 feet x 40 feet. We tried to design this as per the latest trend. The 25×40 house plan has all the modern amenities. In this plan, you will get a lot of space and all the building components are beautifully designed.
This 25 x 40 House Plan has everything which you need. it is fitted in an area of 25 feet by 40 feet. It has 2 decent size bedrooms, a drawing-room, a toilet, a Puja room is also provided. A separate dining area with a decent size kitchen is provided.
A sitout of 10′-9″x9′-4″ is provided. Here you can set up a beautiful home garden and set chairs or couch/bench to have some chill outside. A drawing-room of size 10′-9″x12′-6″ is provided. Sofa units which a central table can be set up in the drawing-room. A TV Cabinet can also be installed.
A window is also provided in the Drawing room which brings light and ventilation. A pooja Room of size 7′-3″x4′-0″ is also provided adjacent to the Drawing room. We Indians are deeply religious so we must have a Puja room. This is also an epicenter of positive energy so Puja room is a must according to the Vastu.
Two different size bedrooms are provided. The first bedroom has a size of 12 feet x 12 feet. The second one has a size of 11′-2″ x 12′-0″. Bedrooms are decent in size thus you can keep some wardrobes in these Bedrooms. Also, a double bed can be installed without any constriction. Windows are provided in both the bedrooms which brings light and ventilation to the bedrooms.
A common toilet of size 7 feet x 5feet is provided with a ventilator for good ventilation. The dining room of 12′-0″x11′-11″ is provided. Stairs are provided inside the building to go upstairs. A kitchen of size 12′-0″x8′-7″ is provided. Two windows are designed which provides good ventilation in the Kitchen Area.
Table of Contents
Key Specification of 25×40 House Plan
- Bedroom-1 = 12′-0″x12′-0″
- Bedroom-2 = 11′-2″x12′-0″
- Drawing room = 10′-9″x12′-6″
- Dining room = 12′-00″x11′-11″
- Kitchen = 12′-00″x8′-7″
- Pooja Room =7-3″x4′-0″
- Toilet = 7′-00″x5′-0″
- Sitout = 10′-9″x9′-4″
25 x 40 House Plan 2BHK

This 25 x 40 hose Plan has a beautiful Verandah of size 11′-0″x6′-0″, here you can set verandah garden with beautiful plants. The Drawing Room has 11′-9″x12’5″ dimensions. A sofa unit and a TV Cabinet can be installed in the drawing-room. The drawing room is well ventilated and a good amount of sunlight will enter the house.
A Pooja Room of 8′-5″x4′-0″ size is provided, which is a must as per the Vastu. The Pooja room has access from the Drawing room. The dining area of 15′-1″x9′-1″ is designed with a good amount of ventilation and sunlight. Two bedrooms of different sizes are provided. The first bedroom has a size of 11’5″ feet x 12 feet having an attached toilet of size 8′-1″x4′-4″ . The second one has a size of 11′-9″ x 12′-0″.
Both Bedrooms are well ventilated having enough sunlight. The wardrobes can also be installed in the bedrooms. A common toilet of size 8′-1″x4′-4″ is also provided. A decent size kitchen of 11′-0″x10’0″ is also provided. 2 windows are provided in the kitchen which brings ventilation and light.
Key Specification of 25×40 House Plan 2BHK
- Bedroom-1 = 11′-5″x12′-0″
- Bedroom-2 = 11′-9″x12′-0″
- Drawing room = 11′-9″x12′-5″
- Dining room = 15′-1″x9′-1″
- Kitchen = 11′-00″x10′-0″
- Pooja Room =8-5″x4′-0″
- Common Toilet = 8′-1″x4′-4″
- Attached Toilet = 8′-1″x4′-4″
- Verandah = 11′-0″x6′-0″
25*40 House Plan pdf
Click here and download the 25*40 house Plan pdf.
We design the buildings as per the need of the customer. If you are in need of any type of drawing please do contact us at email- indianfloorplans@gmail.com.
Join Our Telegram Channel to get such Drawings for free –Click here
Read More:-
- 30×40 North Facing House Plan as per Vastu.
- 25 x 40 House Plan
Follow our Instagram page for more such daily house plan drawings-indianfloorplans.



