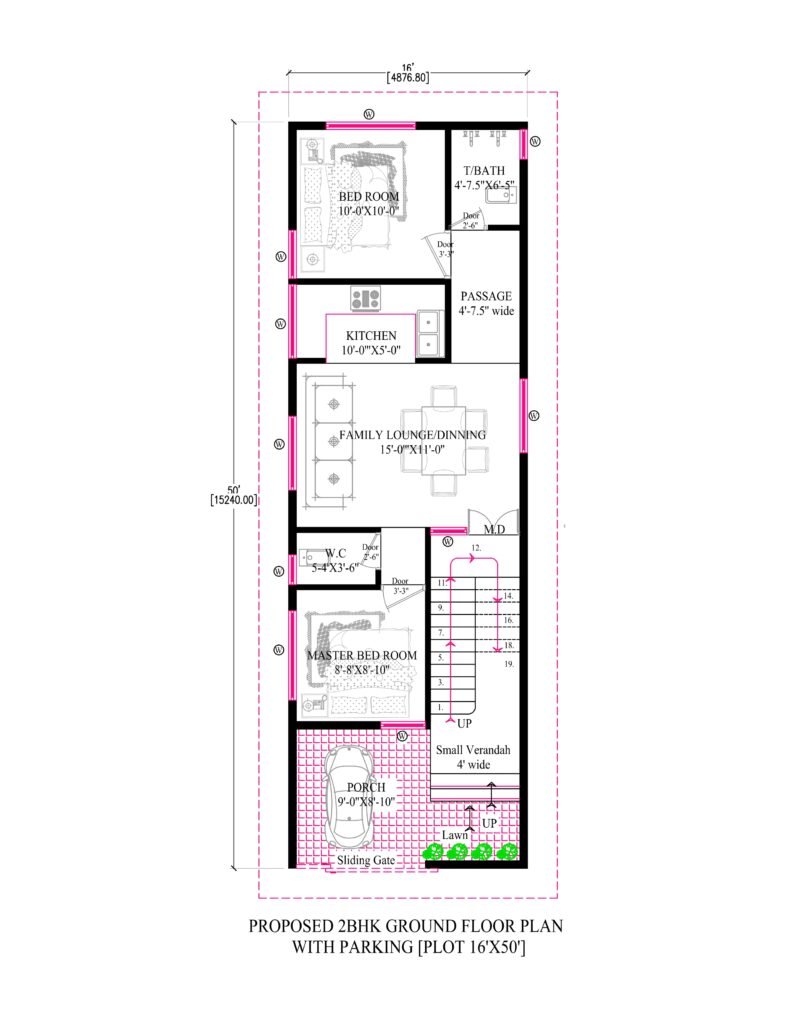These 16×50 House Plans have following Plans:- 16×50 house plan 2 bhk, 16×50 house plan 3bhk, 16×50 house plan with car parking, 16×50 duplex house plan, 16×50 house plan east facing.
Table of Contents
16X50 House Plans 2BHK
This 16×50 House Plan is a 2bhk house plan. The plan is beautifully designed to maximize the available small space. At the entrance, we have provided a veranda measuring 8′-0″x7′-10″. A spacious Family Lounge-cum-Dining Area is included, with dimensions of 15′-0″x12′-8″. An L-shaped staircase is situated in the living room.
The kitchen is designed to be 7′-0″x7′-4″ in size. A common toilet-cum-bath measuring 7′-0″x5′-0″ is also included, along with a vanity. A 4′-6″ wide passage is designed. The first bedroom, with dimensions of 10′-0″x11′-0″, is featured in this plan. The second bedroom, also measuring 10′-0″x11′-0″, comes with an attached toilet-cum-bath measuring 4′-6″x7′-3″.

16X50 House Plans 3BHK

We have designed a 3BHK house plan for a 16×50 space. The plan is designed to efficiently utilize the area. In this plan, a verandah/porch measuring 5 feet 10 inches by 8 feet 5 inches is provided at the entrance, along with entrance steps. A drawing room of 9 feet 1 inch by 11 feet is included. The first bedroom, measuring 9 feet 2 inches by 11 feet, features an attached W.C/Bath measuring 5 feet 5 inches by 4 feet.
A kitchen measuring 5 feet 5 inches by 6 feet 6 inches is included in this plan. Additionally, a 5 feet 4-inch wide corridor is provided for access to the other bedrooms. The second bedroom, measuring 9 feet 2 inches by 9 feet, and the third bedroom, measuring 9 feet 2 inches by 10 feet, are located on either side of the staircase. At the end of the corridor, there is a common toilet and bath measuring 5 feet 4 inches by 6 feet 3 inches.
16×50 Duplex House Plan
We have designed a duplex house plan with a size of 16×50. The ground floor plan and the first-floor plan are as follows:
16x50Duplex House Plan with Car Parking-Ground Floor
In this plan, we have made provisions for car parking. We have designed a 2BHK house on this 16×50 plot. A spacious porch measuring 9′-8″x8′-10″ has been included to accommodate car parking. Additionally, a sliding gate has been incorporated to facilitate easy car movement within the parking area.
An external staircase is provided at the entrance. A small 4-foot veranda is included. The plan features a generous 15′-0″x11′-0″ family lounge and dining area. There is a master bedroom measuring 8′-8″x8′-10″ in this plan. A W.C. measuring 5′-4″x3′-6″ is included, along with an open kitchen measuring 10′-0″x5′-0″.
A 4′-7.5″ wide passage has been allocated for the second bedroom, which has dimensions of 10′-0″x10′-0″. The plan also includes a toilet-cum-bath measuring 4′-7.5″x6′-5″.

16x50Duplex House Plan with Car Parking-First Floor
The first floor of this Duplex House Plan also features a 2 BHK house plan. When you ascend the staircase, you will arrive at the Drawing Room, which measures 11′-0″x8′-10″. A balcony, sized at 6′-0″x11′-4″, is provided and can be accessed from the drawing room.
A master bedroom, measuring 8′-8″x8′-10″, is located in the drawing room with an attached toilet measuring 5′-4″x3′-6″. The dining area, measuring 11′-0″x11′-0″, is also part of the plan. Another balcony, sized at 6′-0″x11′-0″, is designed with access from the dining area.
A kitchen with dimensions of 10′-0″x5′-0″ is included in the plan. A passage measuring 4′-7.5″ in width leads to the second bedroom, which is sized at 10′-0″x10′-0″. A common toilet cum bath, measuring 4′-7.5″x6′-5″, is provided in this plan.

16×50 House Plan East Facing
This East-facing 16×50 House Plan consists of 2 bedrooms. A verandah measuring 5′-10″x6′-6″ is provided at the entrance, and a staircase is situated at the entrance itself. An entrance foyer measuring 7′-6″x8′-0″ is included in this plan. A spacious lounge cum dining area, measuring 15′-0″x10′-0″, is also part of this plan.
The kitchen, measuring 7′-0″x8′-0″, is provided. Two bedrooms are designed with attached toilets and bathrooms. The first bedroom, measuring 10′-0″x12′-0″, comes with an attached bath cum toilet measuring 4′-6″x5′-4″. The second bedroom, measuring 10′-0″x11′-0″, also has an attached bath cum toilet measuring 4′-6″x5′-4″. A passage measuring 4′-6″ is included.

Also See:-
- 20×50 House Plan North Facing as per Vastu
- 15×40 House Plans for your house
- 20×45 House Plan for your House.
To download the pdf version of these 16x50 House Plans for free, follow our telegram channel Indianfloorplans. Search from the drawing size and download it for free. Subscribe to our youtube channel Indianfloorplans and follow our Instagram page for daily fresh content -indianfloorplans.


