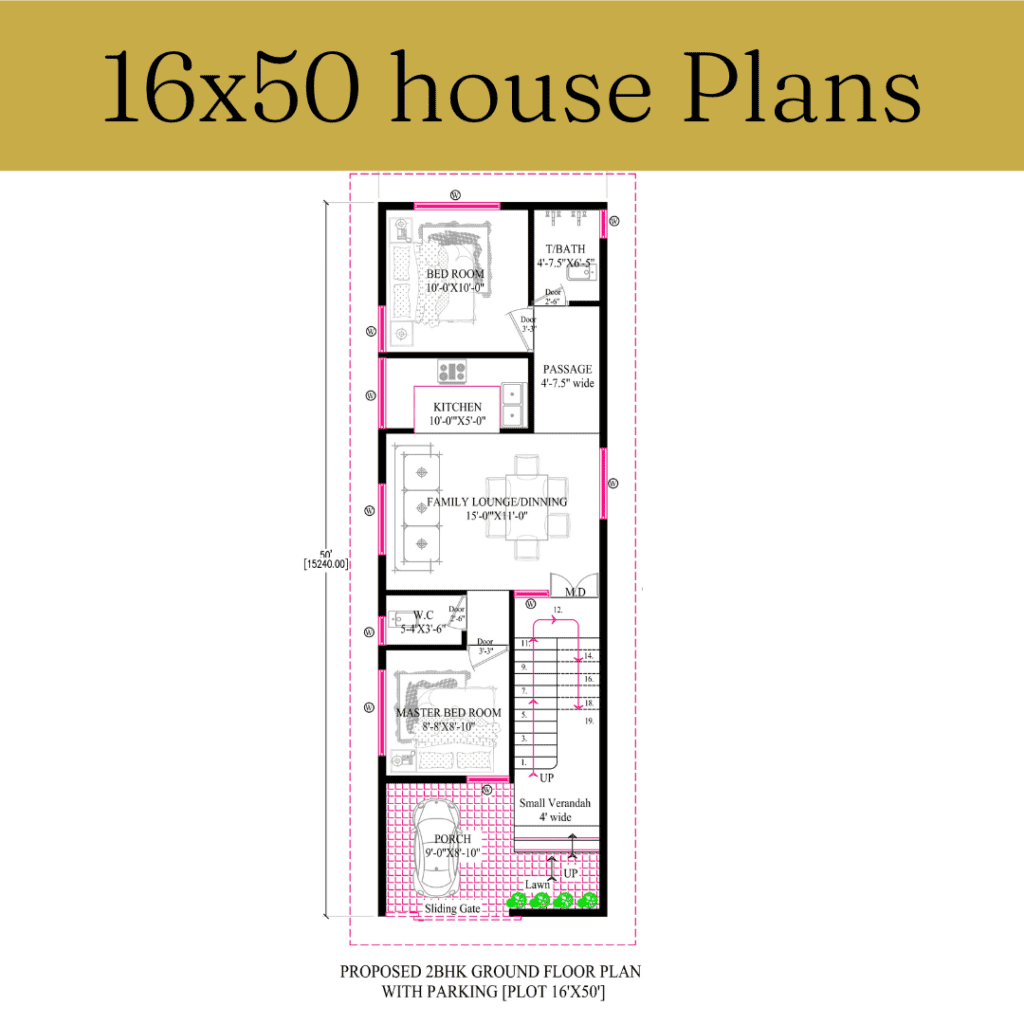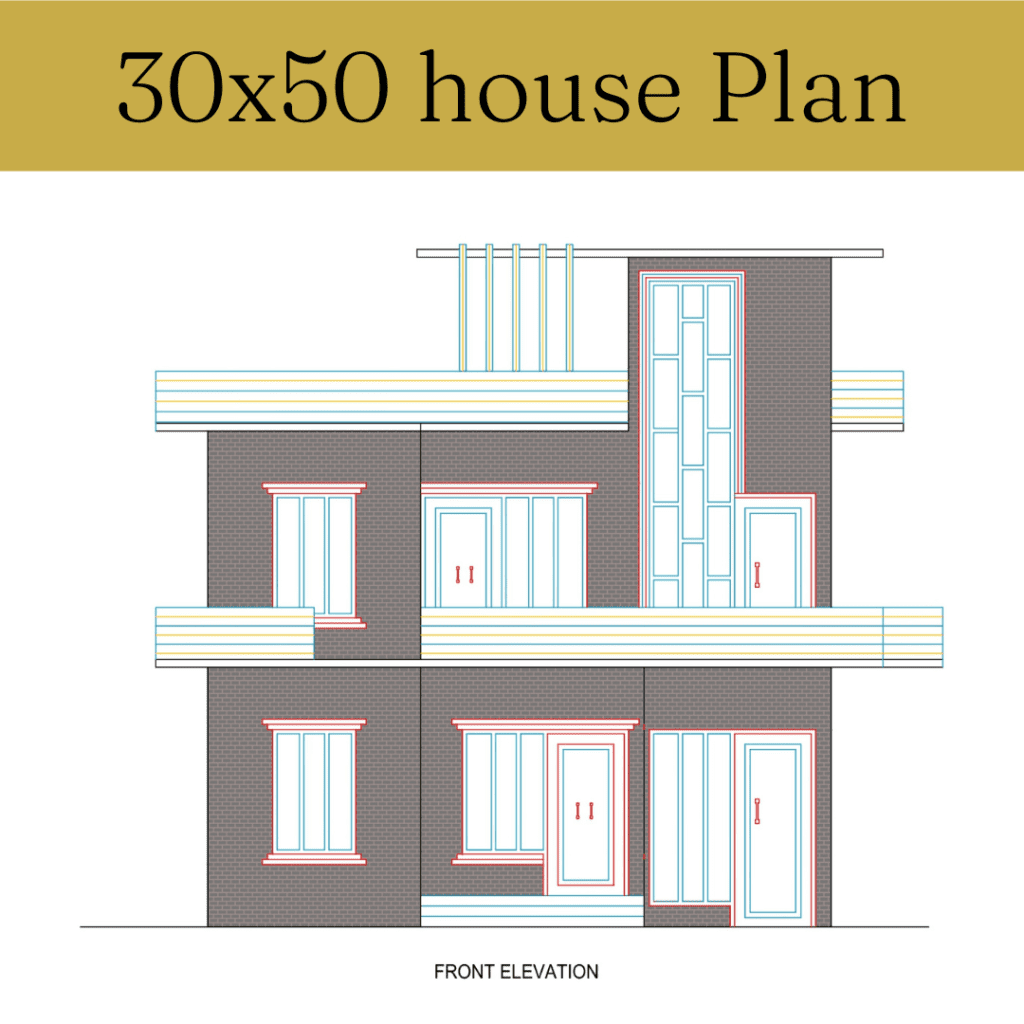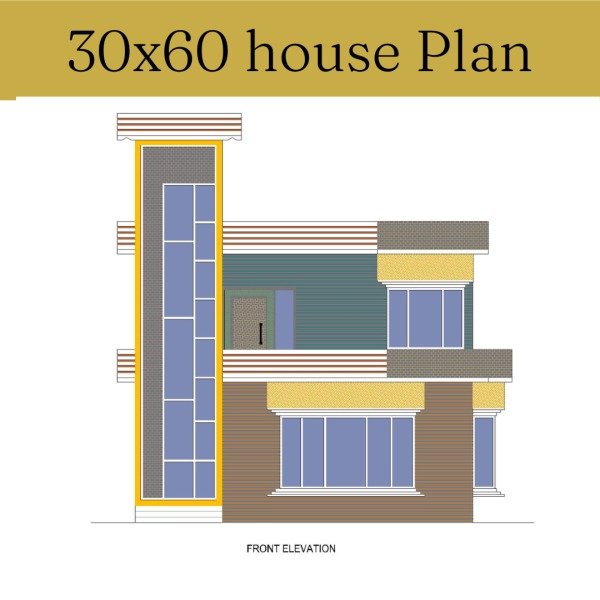In this blog post, we have provided 25×25 North Facing, East Facing, South Facing and West Facing House Plans for the Ground Floor and First Floor.
Table of Contents
25×25 House Plan North Facing 2BHK
25×25 North Facing 2 BHK House Plan-Ground Floor Plan
On the ground floor, there is a 6’-0″ x 6’-0″ feet verandah. This space serves as an entrance area and can be a pleasant spot for relaxation or socializing. The spacious Drawing-cum-Dining Area measures 12’-1.5″ x 13’-1.5″. This combined space is ideal for family gatherings, meals, and entertaining guests.
The kitchen has a size of 6’-0″ x 7’-1.5″. It’s essential to have a well-designed kitchen for efficient cooking and storage. A common toilet cum bath with dimensions 5’-0″ x 5’-3″ is provided on the ground floor.
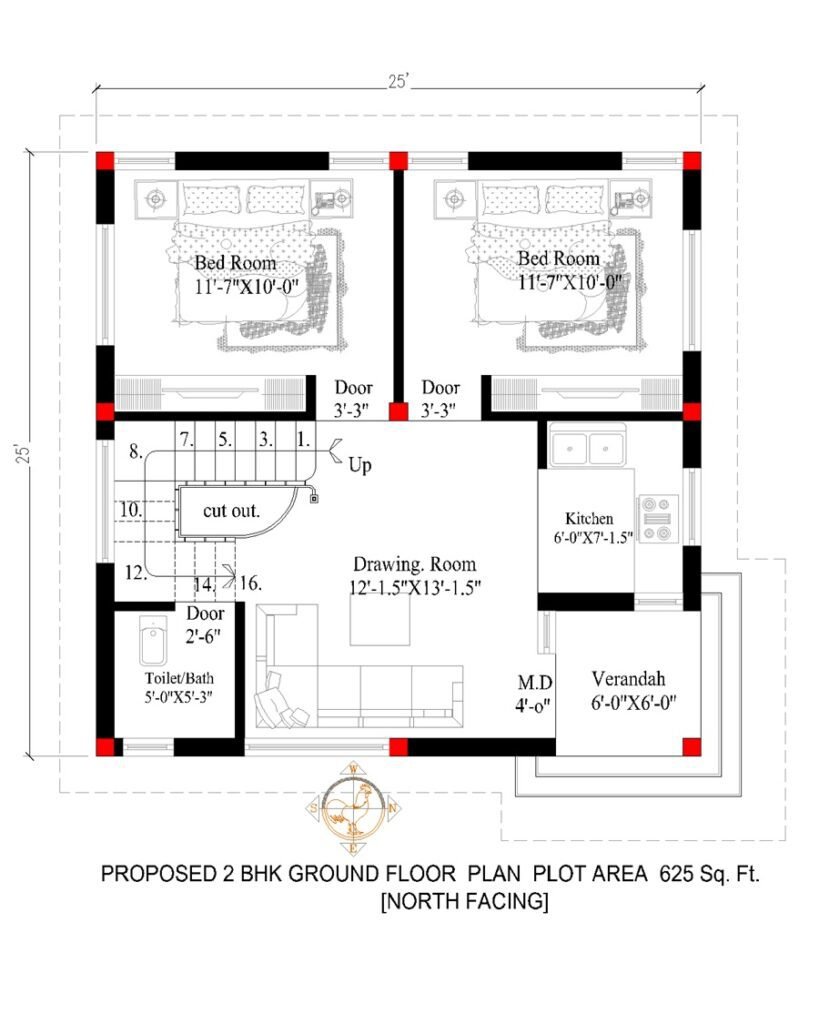
25×25 North Facing 2 BHK House Plan-First Floor Plan
Moving to the first floor, you’ll find two bedrooms identical in size to those on the ground floor. The family lounge and dining area 11’-6.5″ x 13’-1.5″ provides a cosy space for relaxation and socializing. Additionally, a bath 5’0″ x 5’3″ and a W.C. 3’-4″ x 5’-3″ are thoughtfully incorporated. Finally, a 3’-4″ wide balcony offers outdoor enjoyment.
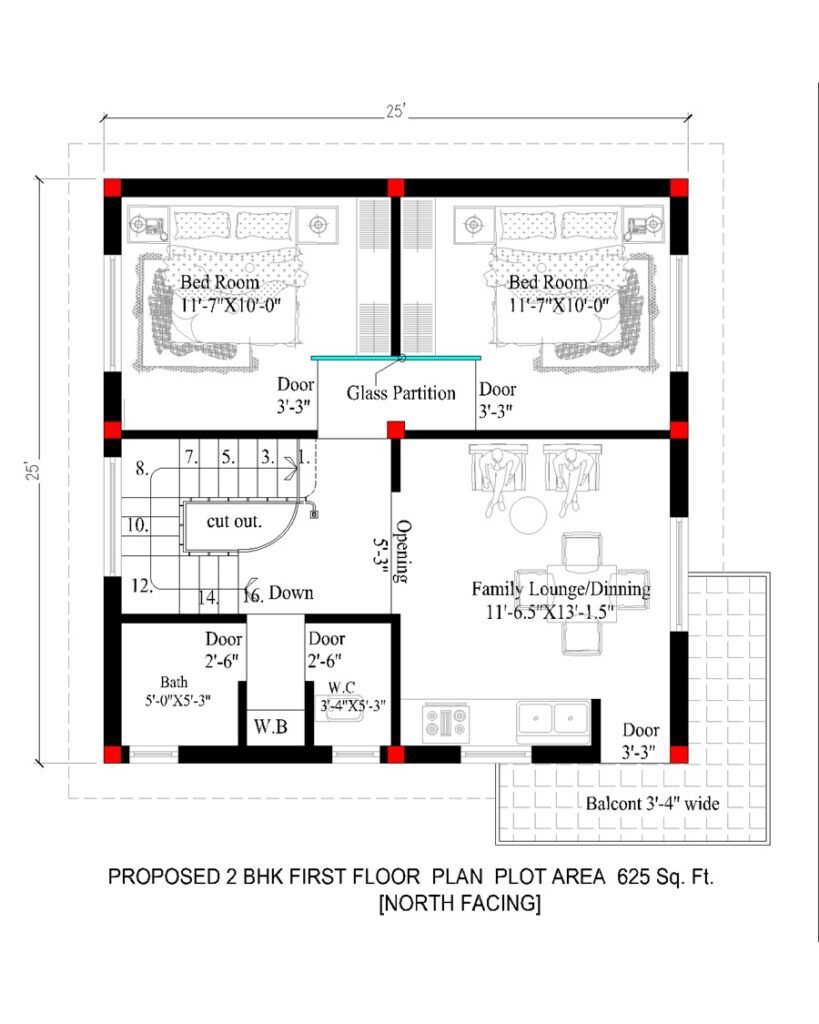
25×25 House Plan East Facing
25×25 2BHK East Facing House Plan-Ground Floor
On the ground floor, a spacious verandah measuring 14’-1″ x 4’-0″ is provided in this 25×25 East-facing house plan. The verandah serves as an entrance area and can be a pleasant spot for relaxation or socializing.
On the ground floor, you’ll find two identical bedrooms each measuring 9’-6″ x 9’-6″, a family lounge-cum-dining area measuring 13’-7.5″ x 14’-11″, and a WC cum bath of dimensions 5’-10.5″ x 3’-9″ thoughtfully incorporated between the bedrooms.
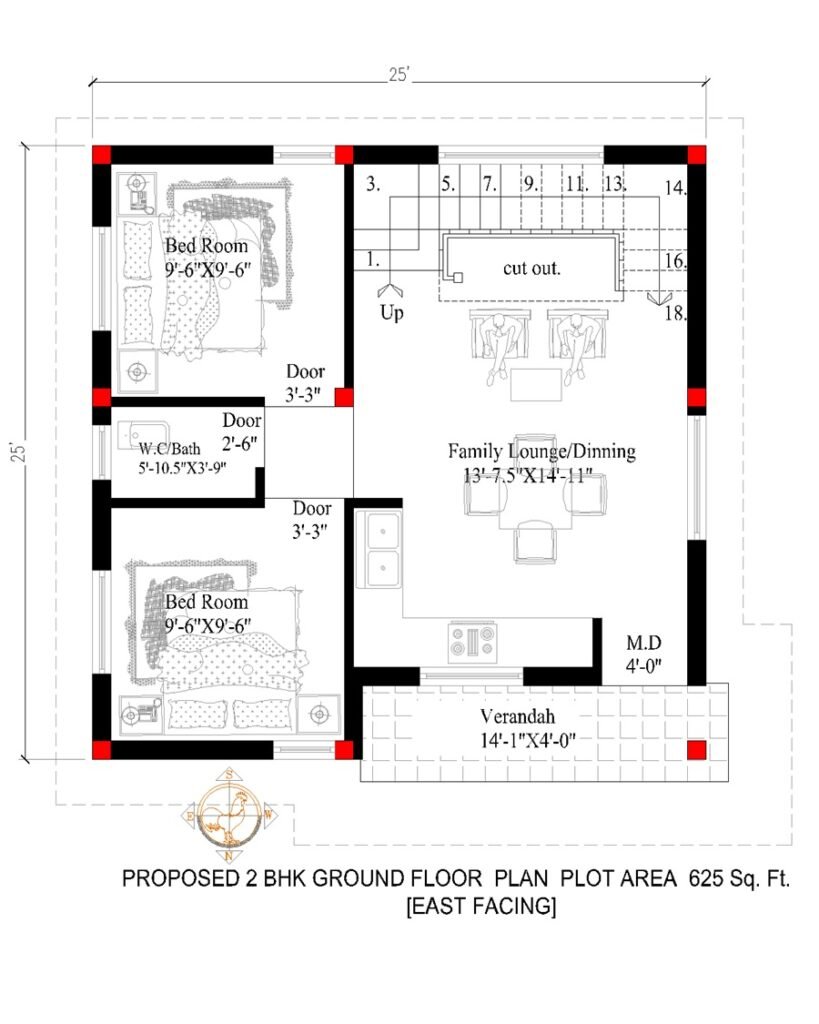
25×25 1BHK East Facing House Plan-First Floor
The first floor plan is 1 BHK House Plan. A family lounge-cum-dining area measuring 13’-7.5″ x 14’-11″ is provided in this design. The Bedroom of size 9′-6″x9′-6″ is given in this design, and a kitchen of size 9′-6″x6′-9″ is provided on the first floor. WC of size 5’-10.5″ x 3’-9″ is designed and a separate dressing area is given. A balcony of size 17’6″x6’6″ is given in this design.
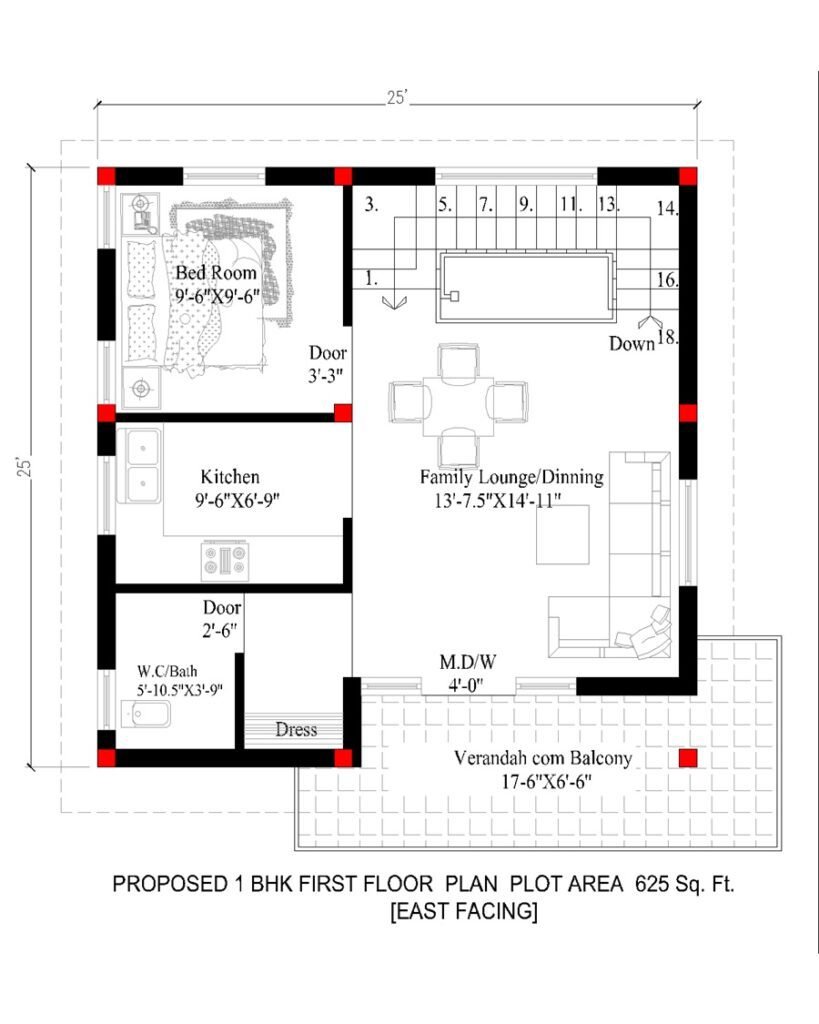
25×25 South Facing House Plan
25×25 1BHK South Facing House Plan-Ground Floor
In this 25×25 South Facing House Plan, we have provided a verandah with an average size of 6’-0″ x 7’-5″. The Drawing-cum-Dining Area is designed with dimensions 11’-6″ x 15’-8.5″. Additionally, we’ve incorporated a circular staircase, which enhances the overall appearance of the house.
The Open Kitchen measures 12’-0″ x 5’-7.5″, and the master bedroom has dimensions 11’-3″ x 11’-0″. Furthermore, an Attached Toilet-cum-Bath with dimensions 7’-0″ x 5’-4.5″ has been included in the design.
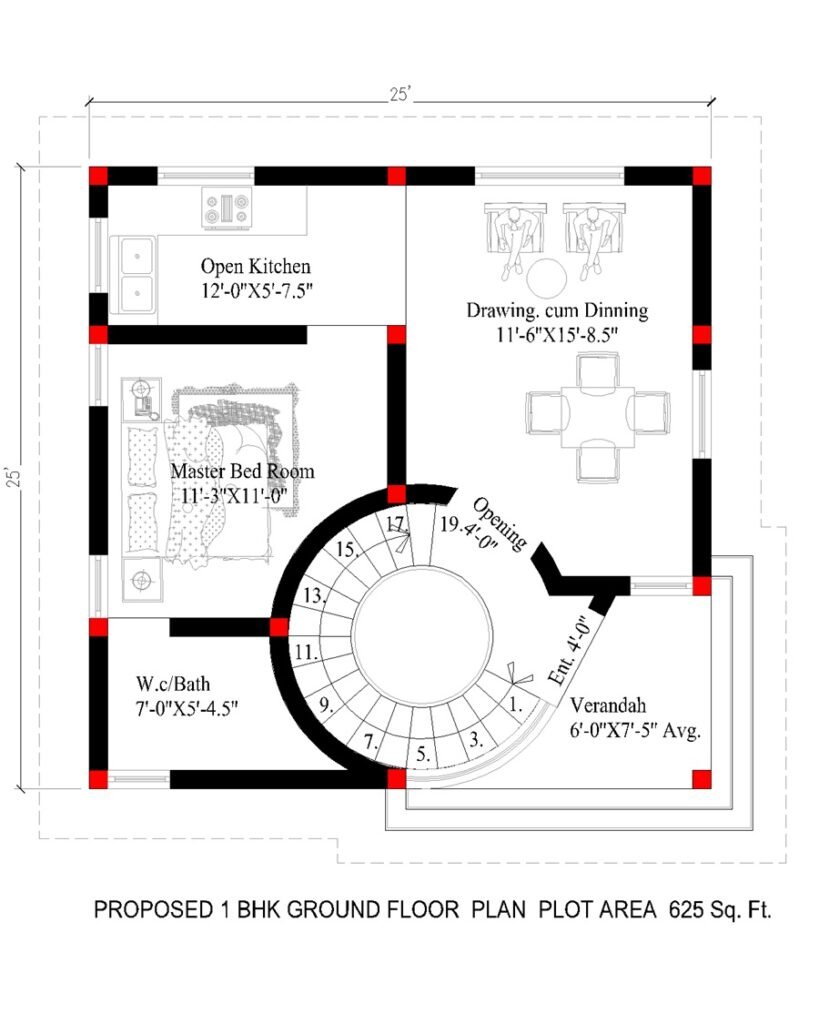
25×25 2BHK South Facing House Plan-First Floor
On the first floor, the Master Bedroom and Attached Toilet are similar to those provided on the ground floor. The Dining Area measures 11’-6″ x 9’-4″. Additionally, a pantry with dimensions 6’-1.5″ x 6’-4.5″ has been designed.
Two balconies are included on this floor: a large front balcony measuring 10’-9″ x 10’-0″ and a rear balcony measuring 14’-0″ x 8’-4.5″.
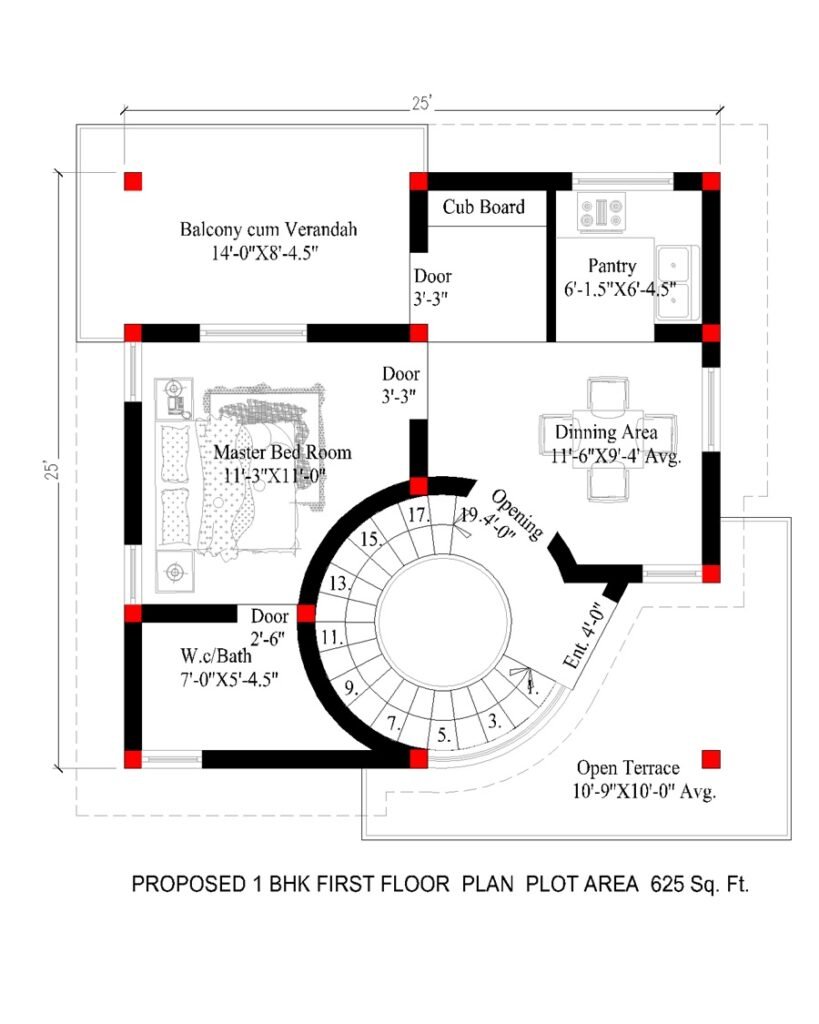
25×25 West Facing House Plan
25×25 2BHK West Facing House Plan-Ground Floor Plan with Parking
In this 25×25 South Facing House Plan, we have thoughtfully designed a spacious verandah cum porch with dimensions 9’-2″ x 9’-4.5″. This area can serve as both a welcoming entrance and an alternative parking space.
Moving inside, the Drawing-cum-Dining Area awaits, offering ample room for family gatherings and meals. Its dimensions are 8’-10″ x 14’-4.5″. The kitchen, measuring 5’-1.5″ x 7’-6″, is conveniently located on the ground floor.
Additionally, a common toilet with dimensions 5’-1.5″ x 6’-6″ is provided for convenience. Master Bedroom, which boasts dimensions of 9’-0″ x 8’-9″. An attached toilet, measuring 3’-9″ x 5’-0″, accompanies this cosy retreat. The Second Bedroom, with dimensions 9’-11.5″ x 8’-9″, completes the upper level of this well-planned house.
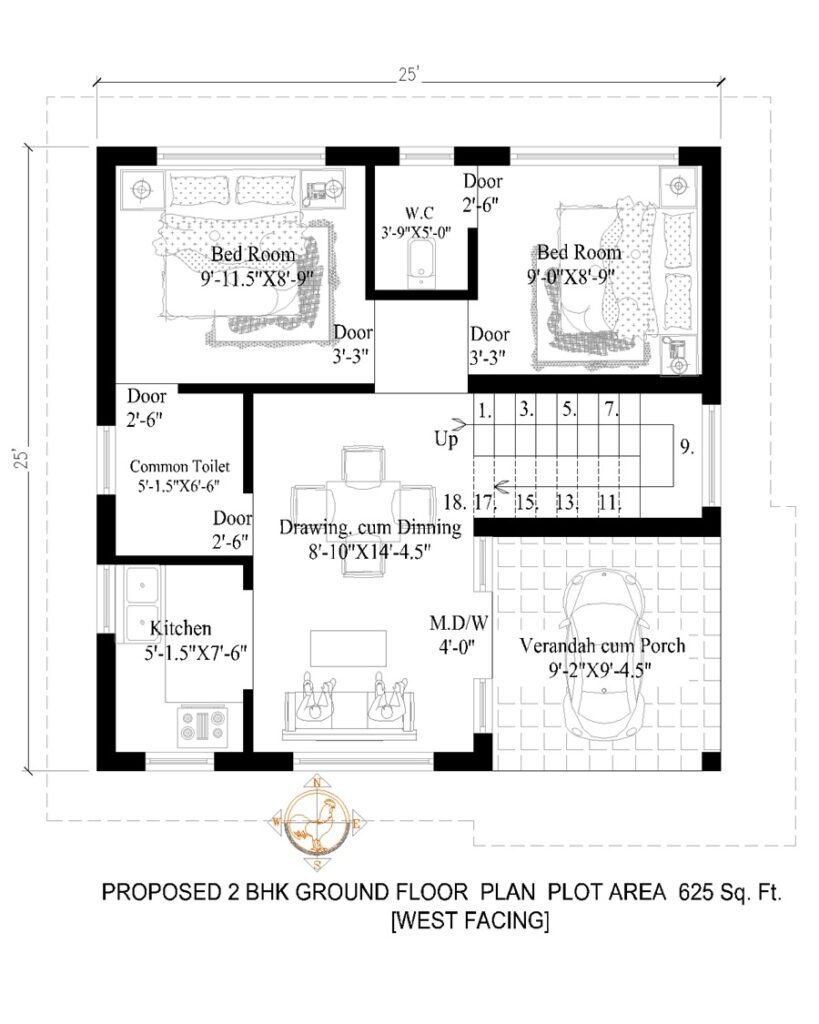
25×25 2BHK West Facing House Plan-First Floor
The first floor features bedrooms of similar size to those on the ground floor, a drawing room above the porch measuring 8’5″ x 8’7.5″, a spacious open kitchen-cum-dining area measuring 8’-10″ x 14’-4.5″, and an inviting open terrace measuring 7’-10.5″ x 10’-3″.
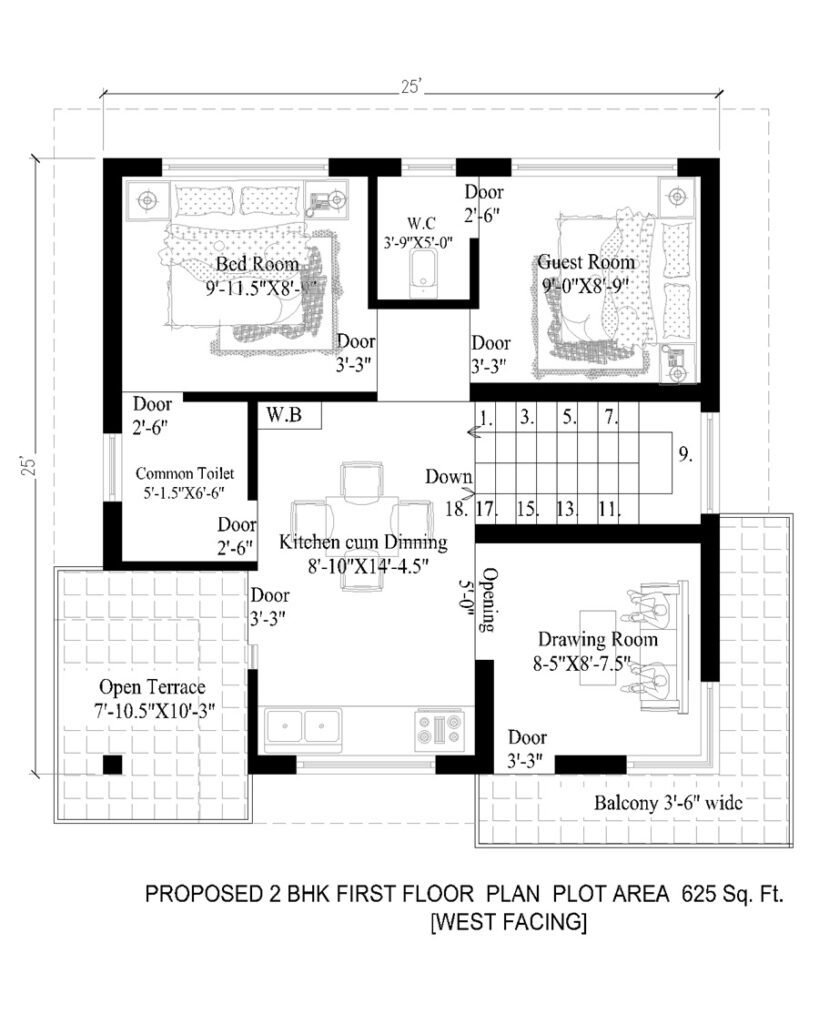
Also, Checkout these Plans:
Download the pdf version of these 16x50 House Plans for free, Whatsapp us on 89881-81307. Subscribe to our youtube channel Indianfloorplans and follow our Instagram page for daily fresh content -indianfloorplans.
Mastering Space: 25×25 House Plans for Every Orientation
In this blog post, we have provided 25×25 North Facing, East Facing, South Facing and…
16×50 House Plans in India: Affordable and Stylish Options
These 16×50 House Plans have following Plans:- 16×50 house plan 2 bhk, 16×50 house plan…
Best 30×50 House Plan Ideas
30×50 House Plans (West Facing, South Facing, East Facing, North Facing, with car parking, Ground…
30×60 House Plan| 1800 Sqft House Plans
30×60 House Plans (West Facing, South Facing, East Facing, North Facing, with car parking, dwg,…
2 Bedroom 2 Bathroom House Plans
In this article, we have shared some 2 Bedroom 2 Bathroom House Plans. We have…
40×40 House Plans
40×40 House Plans in India This article features the 40×40 East facing, South facing, West…


