In this post, we will see some 15×40 House Plans for your dream house. These 15 x 40 houses are 2 BHK and 1 BHK with car parking. The 600 square feet house plans are designed in Indian style and can be built on a budget.
Table of Contents
15×40 House Plans 2BHK with Verandah
This 15*40 house plan is a 2 BHK house that comes with a verandah of size 7’-3”x6’-6.5”. Here you can park your two vehicles or else can set up a verandah garden. A drawing-room of size 10’-6”x 12’-0” is designed, which opens to the verandah. L-shaped stairs are provided to go upstairs. Verandah has a window that opens to the verandah and brings a good amount of sunlight and ventilation.
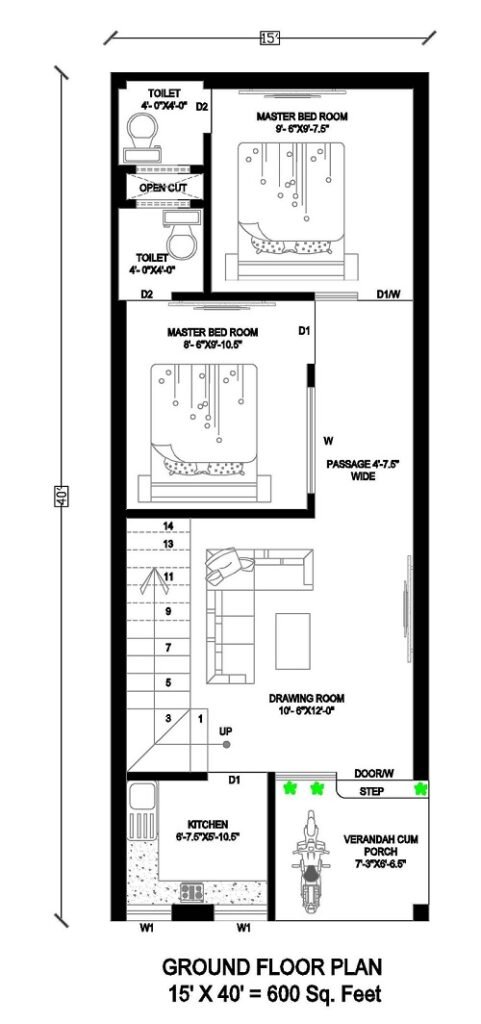
A sofa unit is set up in the drawing-room and the TV cabinet can be made on the Eastern wall. A kitchen of size 6’-7.5”x5’-10.5” is provided. It has two windows which bring good amounts of sunlight and ventilation. A passage of 4’-7.5” size is provided, which walks you to the Bedrooms. Two bedrooms with attached toilets are provided in this 600 square feet house plan.
Bedroom -1 has a size of 8’-6”x9’-10.5” with an attached toilet of size 4’x4’. Bedroom -2 has a size of 9’-6”x9’-7.5” with an attached toilet of size 4’x4’. An open cut is provided to have ventilation in both the toilets as three sides of the house are dead so cut out is necessary.
15×40 house plans-2BHK
This 600 square feet house plan has two bedrooms. A drawing-room of size 10’-6”x13’-6”. An L- shaped stair is provided in the drawing-room. An open kitchen of size 9 feet x 5 feet is designed. Curtains can be provided in this open kitchen. The kitchen has a window which is necessary for sunlight and ventilation.

A 4 feet wide passage is designed which walks you to the bedrooms. A provision of the window is provided in the passage. Bedroom -1 has a size of 9’-1.5”x9’-0” with an attached toilet of size 4’x4’. A window is provided in bedroom-1.
Bedroom -2 of size 9’-6” x 10’-3” is designed with a toilet of size 4’x4’. A corner window is provided in this room which provides aesthetic appeal to the house and looks very beautiful. You can have a clear view of the outside, sitting in a chair and enjoying your evening tea.
15×40 House Plans- 1BHK with Car Parking
This 600 square feet house plan with car parking has 1 vehicle parking of size 5’-9”x7’-10”. Alternatively, the parking can be used as a porch. An external staircase is provided and provision of a window is kept for the staircase. A drawing-room of size 8’-1.5”x15’-5” is designed.
It has a window and a corner window which provides aesthetic appeal to the house. The windows bring a good amount of sunlight and ventilation to the room. A sofa unit is set up in the drawing-room.
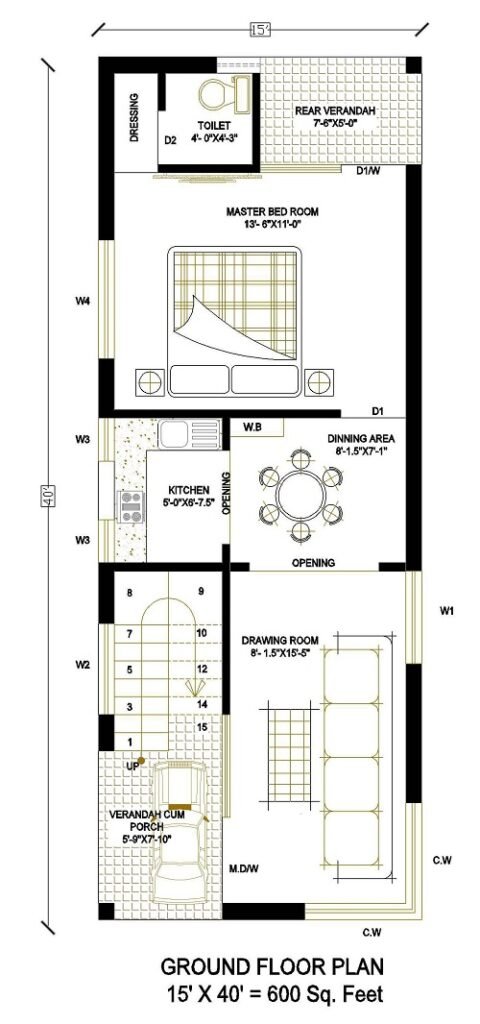
A separate dining area of size 8’-1.5”x7’-1” is provided. The provision of a washbasin is also kept in a separate dining area. A master bedroom of size 13’-6” x 11’-0” is designed. A toilet of size 4’x4’-3” is provided. Provision of dressing is kept just beside the toilet. A rear verandah of size 7’-6”x5’-0” is designed which can house beautiful plants or can be used as the sitting area.
Read More:-
To download these drawings join our telegram Channel – Indianfloorplans. You can subscribe to our youtube channel- Indianfloorplans.
Follow our Instagram page for more such daily house plan drawings-indianfloorplans.
Contact Us:
Subscribe to our newsletter!
Latest Floor Plans
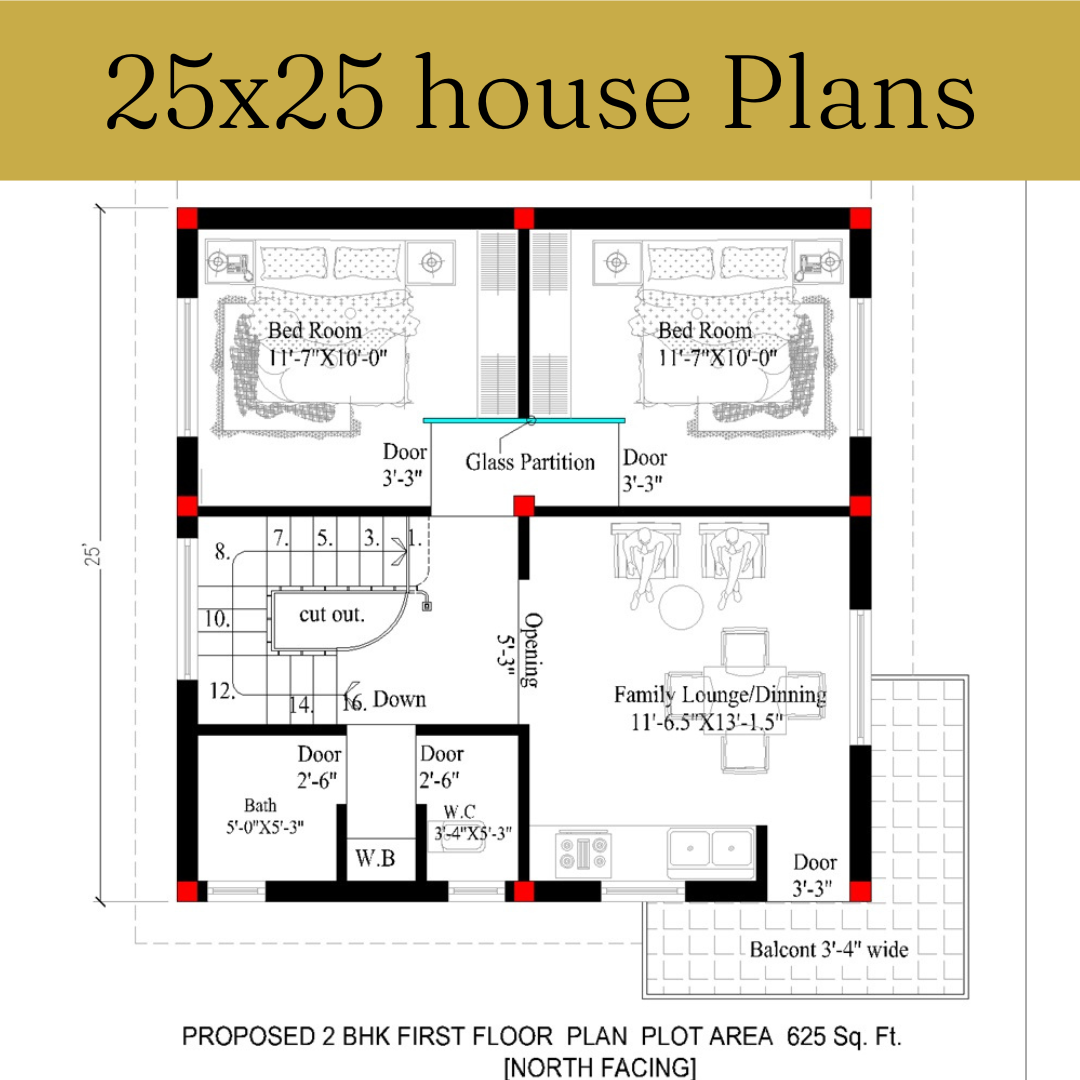
Mastering Space: 25×25 House Plans for Every Orientation

16×50 House Plans in India: Affordable and Stylish Options
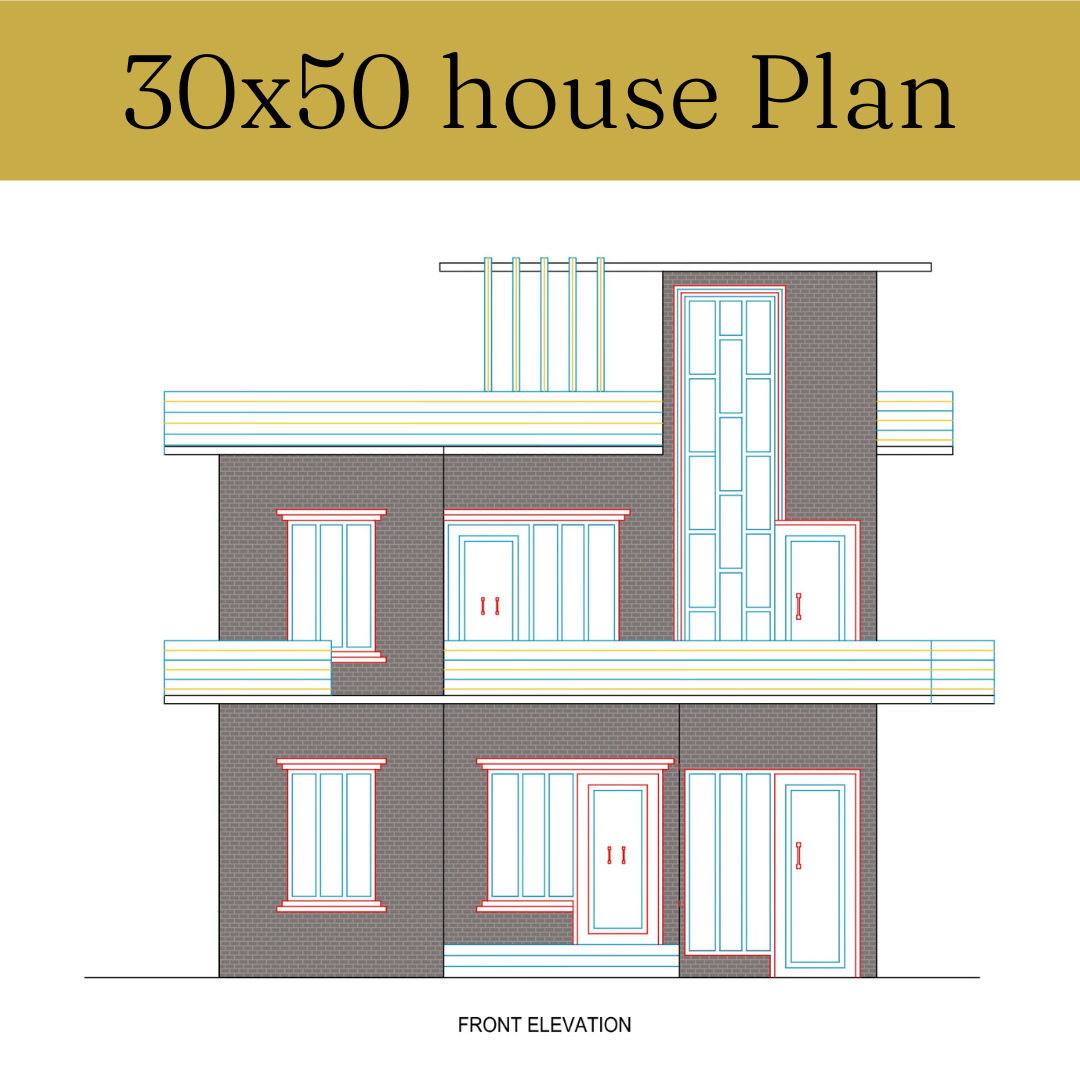
Best 30×50 House Plan Ideas
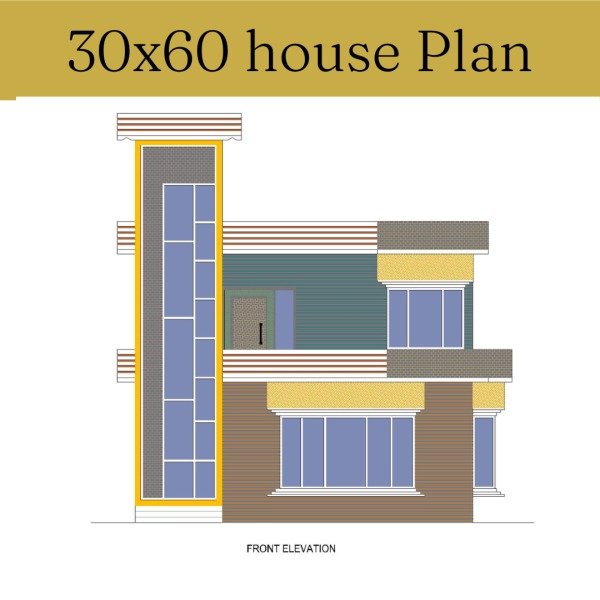



Hi Sourabh,
Good Morning, Anand here from Bangalore.
Your designs are good, I have just 1 feedback.
Many places like Bangalore are packed with houses next to each other with no gaps between houses. This is more often seen in plots less than 1200sqft in size. Hence when you design a 15×40 plan, please consider the fact that both or 3 sides of house may be facing just a wall.
In that case, none of your designs will allow any light or air to pass into the building (like in my case). Also please do think how you can provide an shaft with reflective mirror or glass/ daylight to the most corners of the plot.
Wishing you all the best.
Hi Anand. Thank you for your valuable suggestions. These designs were made using some pre-requisite requirements/data, and will not be applicable/suitable for all. We request you to contact us for personal designs. Thanks.
Thanks, this is helpful for us planning our home structure. Glad to know about this detailed floor plan where I was able to get some ideas that I may apply.
thanks